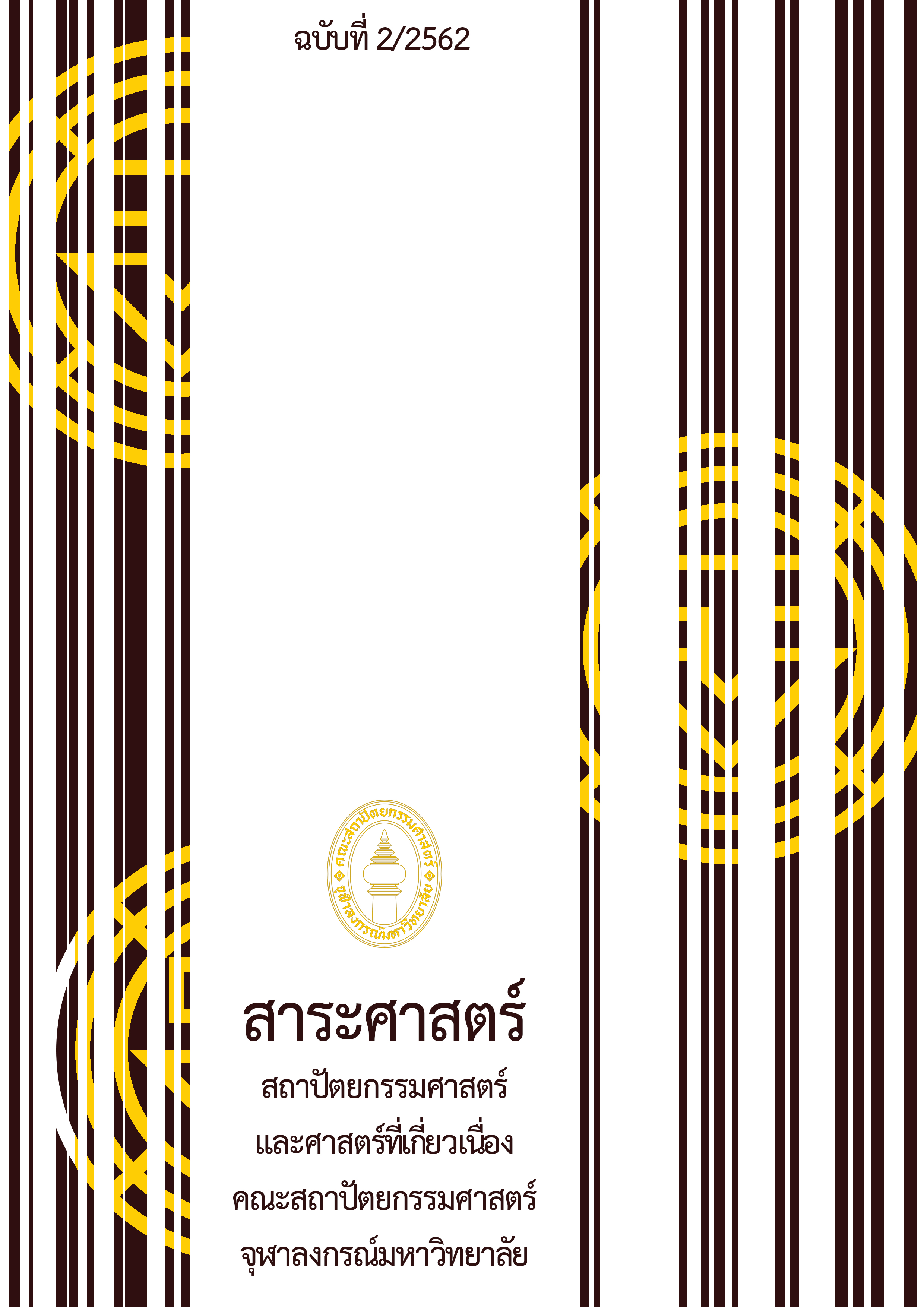Townhouse Design for Precast Concrete Construction
Main Article Content
Abstract
As continued popularity of prefabricated construction, it is important to examine the current situation and issues related to townhouse design for precast concrete construction. Townhouse of Pruksa Holding Public Company Limited is selected to be the case study. The study aims to propose suitable guidelines to optimize the townhouse design with precast concrete components.
Many projects of townhouse within Pruksa brands such as Barn Pruksa, Patio, The Connect, Pruksa Ville, etc. consist various types of size and usable space. Each townhouse is built with precast concrete components.
There are some issues related to housing prefabrication. The precast concrete wall panel and block out for door and window had many different variations. There were some precast concrete wall panels that has to cut off the reinforcing steel bars in some precast concrete wall panels had been cut off causing fracture problems of wall panel with less opening edge during panel transportation and erection. Also, the joint between townhouse unit has defects.
To resolve these issues, it should be indicated the suitable size of precast concrete wall panel and block out with the minimum of variations. The opening edge needs to be widened to no less than 60 centimeters in order to match the size of the reinforcing steel bars. Wall covering require to be covered the joint between units to avoid joint defects. Additionally, Modular coordination system should be introduced in order to consolidate design with the prefabricated construction requirements. Pruksa Ville is the most popular at this time. The two-storey townhouse with width of 5.70 meters consisting of 3 bedrooms, 2 bathrooms and 1 parking spaces. Currently, townhouse design consists of 29 panels with 29 types of precast concrete wall panel. After modular coordination, there are 20 panels with just 11 types.
The method proposed can be adopted to minimize the problems and optimize future construction, in order to align the townhouse design with precast concrete construction.
Article Details
References
Baghchesaraei, A., Baghchesaraei, O.R. and Kaptan, M.V. “Using Prefabrication Systems in
Building Construction.” International Journal of Applied Engineering Research 10, 24 (2015): 44258-44262.
Barlow, J. and Ozaki, R. “Building Mass Customized Housing through Innovation in the Production System: Lessons from Japan.” Environment and Planning A 37(2005): 9-20.
เกรียงศักดิ์ แก้วกุลชัย, สถาพร โภคา, วิวัฒน์ พัวทัศนานนท์และอิทธิพงศ์ พันธ์นิกุล. “การออกแบบผนังรับน้ำหนักคอนกรีตสำเร็จรูป: กรณีศึกษา.” วิศวกรรมศาสตร์ มหาวิทยาลัยอุบลราชธานี 1 (กรกฎาคม - ธันวาคม 2551): 62-76.
คเชนท์ สุริยาวงศ์. “ระบบการก่อสร้างที่อยู่อาศัยโดยชิ้นส่วนสำเร็จรูป แบบผนังรับน้ำหนักโดยผู้ประกอบการธุรกิจพัฒนาอสังหาริมทรัพย์ขนาดใหญ่”. วิทยานิพนธ์ปริญญมหาบัณฑิต ภาควิชาเคหการ คณะสถาปัตยกรรมศาสตร์ จุฬาลงกรณ์มหาวิทยาลัย, 2550.
จิราวัฒน์ หุตราชภักดี. “ระบบการก่อสร้างสำเร็จรูปทาวน์เฮาส์ 3 ชั้น กรณีศึกษา: บริษัท โพสแอนด์พรีศาส จำกัด.” วิทยานิพนธ์ปริญญามหาบัณฑิต สาขาสถาปัตยกรรม ภาคสถาปัตยกรรมศาสตร์ คณะสถาปัตยกรรมศาสตร์ จุฬาลงกรณ์มหาวิทยาลัย, 2556.
ธีรเดช เกิดสำอางค์. ““พฤกษา” เผยกลยุทธ์ย้ำเบอร์หนึ่ง ตลาดทาวน์เฮาส์.” สืบค้น 5 พฤศจิกายน 2561.
https://marketeeronline.co/archives/61272.
รณกร ชมธัญกาญจน์. “กระบวนการก่อสร้างด้วยชิ้นส่วนสำเร็จรูปของอาคารประเภทบ้านเดี่ยว กรณีศึกษา:บริษัท พฤกษา เรียลเอสเตท จำกัด (มหาชน).” วิทยานิพนธ์ปริญญามหาบัณฑิต สาขาวิชาสถาปัตกรรมศาสตร์ ภาควิชาสถาปัตยกรรมศาสตร์ คณะสถาปัตยกรรมศาสตร์ จุฬาลงกรณ์มหาวิทยาลัย, 2555.
ศูนย์วิจัยกสิกรไทย. “งานออกแบบโครงการก่อสร้างศึกคัก สวนกระแสลงทุนชะลอตัว.” สืบค้น 5 พฤศจิกายน 2561.
https://www.kasikornbank.com/th/business/sme/KSMEKnowledge/article/KSMEAnalysis/ Pages/Construction-Design.aspx.
อนุกูล รัฐพิทักษ์สันติ. “ตลาดทาวน์เฮ้าส์ 2-4 ลบ. มาแรง โดยเฉพาะฝั่งกรุงเทพตะวันตก.” สืบค้น 14 ตุลาคม 2561.
https://thinkofliving.com/2018/05/03/ตลาดทาวน์เฮาส์-2-4-ลบ-มาแร/.


