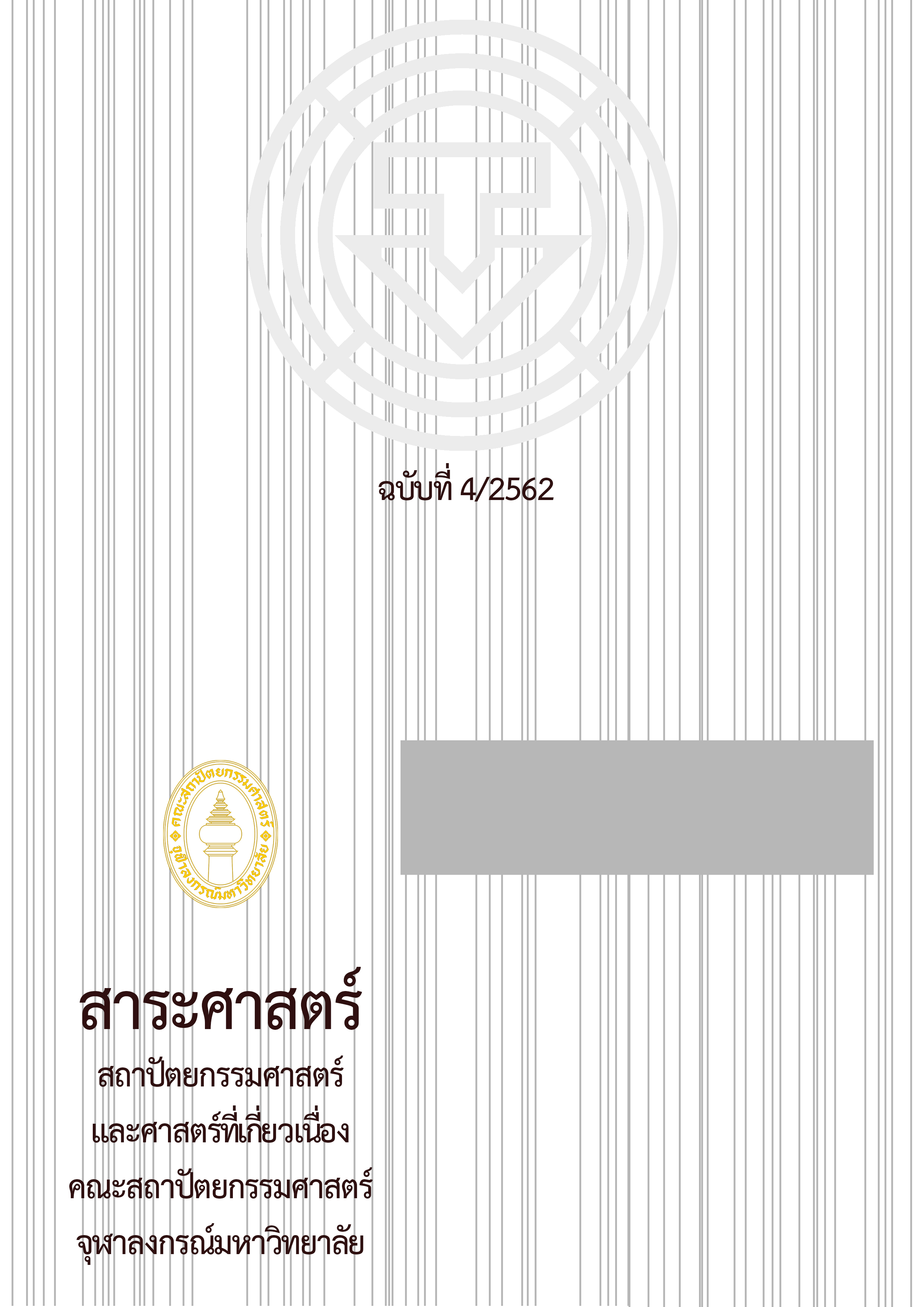The Housing Design for Disaster Relief in The Lao People’s Democratic Republic
Main Article Content
Abstract
The Purpose of the research was to offer a house for disaster victims in the Lao People's Democratic Republic, that can respond as emergency shelters, temporary shelters and permanent residences at the same time. In order to meet the needs of house for victims. According to the preliminary study, form, materials and labors were 3 most significant points that have impacts on shelters for victims. Moreover, the building design must be simple, adaptable and firm. Local construction method and light-weight material should also be use in the house, as a result of self-help construction and using less labors.
From the study, the proposed house is a one-story rectangular building with lean-to metal sheet roof, the house size is 3.00 x 6.00 meters. The house can be divided into 2 parts, which are the interior space for sleeping and storage, and the external space for other activities. Cold rolled steel placed on precast columns was selected for the main structure. The exterior floor was built by the reinforced concrete, while a steel structure topped with a layer of fiber-cement board is proposed to be an elevated interior floor. A steel frame lining with fiber-cement board is also be used on the wall.
When applied the proposal to the site area in Vientiane Lao PDR. It took 24 days to complete. During that time, heavy rain occurred almost everyday. If the site has good whether condition, the house could be finished in 9 days. The total budget was 70,290 bahts which is separated into 50,290 bahts for material and 20,000 bahts for 2 labors. According to the survey, most of occupants with the house was satisfied. On the other hand, there were several problems including insufficient openings and natural light inside the house, and easily broken vertical battens. There is also a leaking during rain because of short eaves.
The suggestions were into account for future improvement of the house design to be more suitable for disaster victims in the Lao People's Democratic Republic.
Article Details
References
ระวิวรรณ โอฬารรัตน์มณี. “สถาปัตยกรรมพื้นถิ่น: การศึกษา วิจัยและการปฏิบัติวิชาชีพ.” Arch Journal 8 (2552): 56-66.
วิวัฒน์ เตมียพันธ์. สถาปัตยกรรมพื้นถิ่น. กรุงเทพฯ: ทริปเพิ้ลกรุ๊ป, 2559.
Asian Disaster Preparedness Centre. Guidelines on Housing Construction in Disaster Prone Areas. Vientiane: Department of Planning, 2014. (Mimeographed)
Johnson, C. Impacts of Prefabricated Temporary Housing after Disasters: 1999 Earthquakes in Turkey. Habitat International 31 (2007): 36-52.
Murray, M. W. 2015. “Shelter after Disaster: Facts and Figures.” Accessed October 20, 2018. https://www.scidev.net/global/design/feature /shelter-after-disaster-facts-figures-spotlight.html.
Oliver, P. Shelter and Society. New York: FA Praeger, 1969.
Steinberg, F. “Housing Reconstruction and Rehabilitation in Aceh and Nias, Indonesia-rebuilding Lives.” Habitat International 31, 1: 150-66.
UN Office for the Coordination of Humanitarian Affairs, UN Country Teamin Laos. “LAO PDR: Disaster
Response Plan (August 2018 -December 2018).” Accessed December 12, 2018. https://reliefweb.int/sites/reliefweb.int/files/resources/LAO_ResponsePlan_180807_v.1.pdf.


