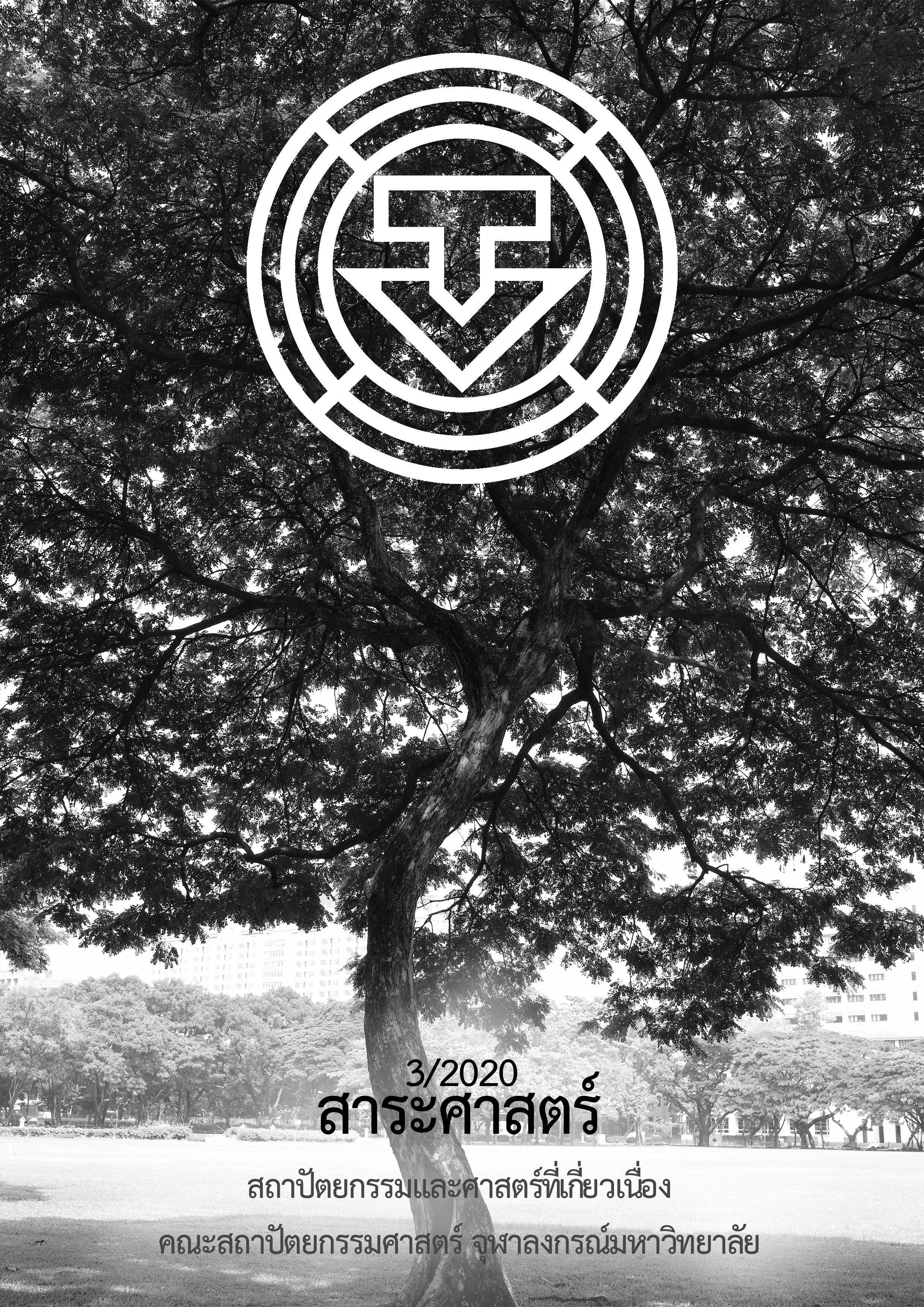Guideline to Improve Outdoor Spaces Under The Royal Thai Army’S Personnel Policy: Case Study of The Royal Thai Army Welfare Housing (Central Facility) Samsen and Phayathai Areas
Main Article Content
Abstract
The Royal Thai Army Welfare Housing (Central Facility) is one of the welfare projects which reflect the intention of the Royal Thai Army (RTA) and the Ministry of Defence to support their personnel and families. The project is aimed to improve physical fitness of personnel and to encourage constructive engagement of commanders and their subordinates. The outdoor spaces of the welfare housing facility, in particular, can be used to improve the quality of life, provide physical fitness and promote relationship between all personnel at all ranks and their respective families. The purpose of the research is to study physical characteristics of the project’s outdoor spaces and analyze how they comply with the RTA’s policies, leading to appropriate recommendations. Case study focuses on the two sites, Samsen and Phayathai areas. The sites are almost identical in terms of area, but quite different in terms of outdoor spaces. Necessary information is collected through site surveys and observation. The study suggests that Samsen’s outdoor spaces answer to the policy better than those of Phayathai’s, especially when the sizes and locations of outdoor spaces are considered. Observation also finds that the percentage of facility users at Samsen is also higher. The guideline for more efficient outdoor space usage includes systematic circulation, improvement of existing sites and usage of unused outdoor spaces. Further studies of outdoor spaces planning and design are also recommended.
Article Details
References
กระทรวงกลาโหม. นโยบายรัฐมนตรีว่าการกระทรวงกลาโหม ประจำ ปี 2562. กรุงเทพฯ: กระทรวงกลาโหม, 2562.
กองทัพบก. คำสั่งกองทัพบก เรื่อง 'กำหนดแนวทางรับราชการของนายทหารสัญญาบัตร'. กรุงเทพฯ: กองทัพบก, 2531.
กองทัพบก. นโยบายปฏิบัติงานกองทัพบก ประจำปีงบประมาณ 2562. กรุงเทพฯ: กองทัพบก, 2562.
การกีฬาแห่งประเทศไทย. กองมาตรฐานกีฬาฝ่ายสิทธิประโยชน์และมาตรฐานกีฬา. มาตรฐานสนามแข่งขันและอุปกรณ์กีฬา. กรุงเทพฯ: กระทรวงการท่องเที่ยวและกีฬา, 2550.
จุฬาลงกรณ์มหาวิทยาลัย. คณะสถาปัตยกรรมศาสตร์. มาตรฐานที่อยู่อาศัยและสิ่งแวดล้อมในกทม. สำหรับการเคหะแห่งชาติ. กรุงเทพฯ: คณะสถาปัตยกรรมศาสตร์ จุฬาลงกรณ์มหาวิทยาลัย, 2531.
ธานินทร์ เมฆินทรางกูร. “การใช้พื้นที่ภายนอกอาคารในชุมชนอยู่อาศัยผู้มีรายได้น้อย: กรณีศึกษาโครงการบ้านเอื้ออาทรรังสิตคลองสาม.” วิทยานิพนธ์ปริญญามหาบัณฑิต ภาควิชาภูมิสถาปัตยกรรม คณะสถาปัตยกรรมศาสตร์ จุฬาลงกรณ์มหาวิทยาลัย, 2547.
วิมลสิทธ์ หรยางกูรและนิลุบล คล่องเวสสะ. พฤติกรรมนันทนาการกับสภาพการใช้พื้นที่สาธารณะภายในชุมชนอยู่อาศัยของการเคหะแห่งชาติ. กรุงเทพฯ: คณะสถาปัตยกรรมศาสตร์ จุฬาลงกรณ์มหาวิทยาลัย, 2542.
Association, N. R. National Recreation and Park Association Standards. Ashburn, VA.: National Recreation and Park Association, 1965.
Bang Jr., H. P., and S., Mahler. Users of Local Parks. Chicago, IL.: The American Institute of Planners, 1970.
Chiara, J. D. Time-Saver Standards for Housing and Residential Development. New York:McGraw-Hill Education, 1995.
Girling, C. L., and K. I., Helphand. Yard-Street-Park:The Design of Suburban Open Space. New York: John Wiley & Son, 1994s.
Hester, R. T. Neighborhood Space. Stroudsburg, PA.: Dowden Hutchinson & Ross, 1975.
Marcus, C. C., and C.,Francis. People Places: Design Guidelines for Urban Open Space. New York: Van Nostrand Reinhold, 1990.
Miles, C., and W. Seabrooke. Recreation Land Manangement. London: E. & F.N Spon, 1977.
Newman, O. Defensible Space: People and Design in Violent City. London: Architectural Press, 1972.


