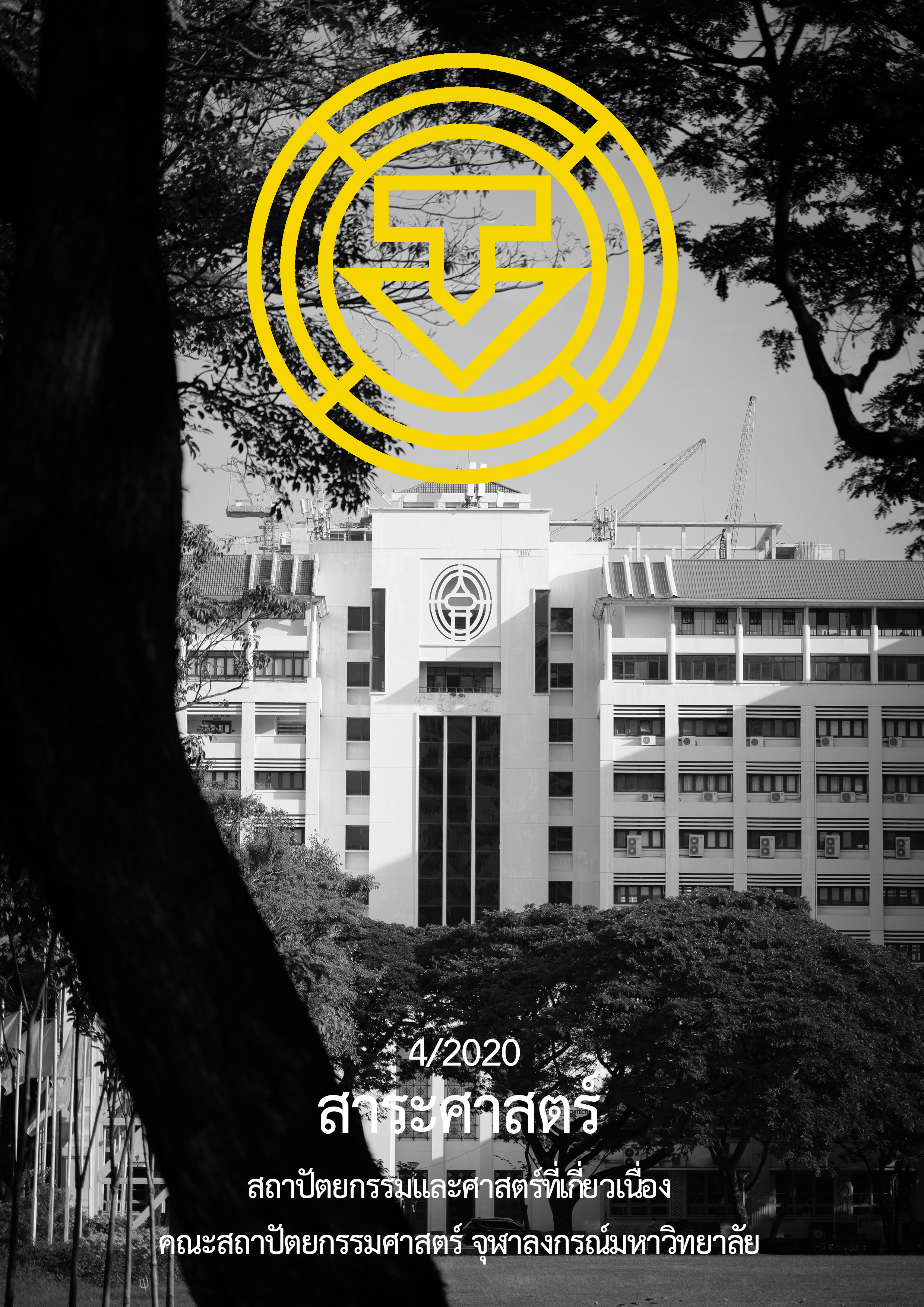การพัฒนาเครื่องมือเสริมบนแบบจำลองสารสนเทศอาคารเพื่อการคำนวณปริมาณน้ำฝนไหลหลาก ในขั้นตอนการออกแบบขั้นต้น
Main Article Content
บทคัดย่อ
ในปัจจุบันปัญหาน้ำท่วมขังเป็นปัญหาที่เกิดขึ้นบ่อยครั้ง ซึ่งส่วนใหญ่จะเกิดขึ้นในพื้นที่ที่มีการพัฒนาแล้ว อาทิเช่น กรุงเทพมหานคร ทำให้ในปัจจุบันมีเกณฑ์ในการออกแบบต่าง ๆ เช่น เกณฑ์ประเมินอาคารเขียว LEED เกณฑ์ประเมินอาคารเขียว TREES และการประเมินผลกระทบสิ่งแวดล้อม เพื่อการจัดการการระบายน้ำฝนไม่ให้ท่วมขังภายในพื้นที่ โดยมีแนวคิดของเกณฑ์ในการออกแบบคือ การหน่วงน้ำภายในพื้นที่ของโครงการให้ได้ปริมาณ หรืออัตราการไหลที่สามารถชะลอน้ำภายในโครงการให้น้ำภายนอกโครงการระบายลงสู่ระบบสาธารณะได้ทัน ทำให้มีความจำเป็นในการคำนวณปริมาณน้ำฝนไหลหลาก ซึ่งเครื่องมือที่ใช้ในการคำนวณปริมาณน้ำฝนในปัจจุบัน เช่น การคำนวณมือ การใช้ตาราง Microsoft Excel หรือการใช้โปรแกรมเฉพาะทาง (SWMM, WinSLAMM, Autodesk Storm and Sanitary) มีความซับซ้อน และยุ่งยากแก่นักออกแบบ อีกทั้งยังต้องใช้ความรู้ด้านการจัดการน้ำฝนเพื่อใช้งานเครื่องมือ ซึ่งในปัจจุบันมีการนำแบบจำลองสารสนเทศอาคาร (BIM) เข้ามาใช้ในการออกแบบโครงการต่าง ๆ โดยโปรแกรมที่ได้รับความนิยมมากในประเทศไทย ได้แก่ โปรแกรม Revit ซึ่งภายในจะมีโปรแกรมเสริม Dynamo ที่มีความสามารถในการดึงข้อมูลจากแบบจำลองโปรแกรม Revit มาใช้ในการคำนวณข้อมูลทางคณิตศาสตร์ที่มีความซับซ้อน ทำให้ในงานวิจัยชิ้นนี้ได้เลือกพัฒนาเครื่องมือเสริมโดยใช้โปรแกรม Revit และโปรแกรมเสริม Dynamo ที่สามารถคำนวณปริมาณน้ำฝนไหลหลากได้อย่างอัตโนมัติ โดยมีขั้นตอนการศึกษาจากการทบทวนวรรณกรรมที่เกี่ยวข้อง การสำรวจความต้องการของกลุ่มตัวอย่างผู้ใช้งาน การพัฒนาเครื่องมือเสริม และทำการเปรียบเทียบผลการคำนวณเพื่อตรวจสอบความถูกต้องของเครื่องมือ โดยเปรียบเทียบระหว่างเครื่องมือเสริมที่ได้จากการพัฒนา และการถอดปริมาณพื้นที่จากโปรแกรม Revit เพื่อนำมาคำนวณในโปรแกรม Microsoft Excel ปรากฏว่ามีค่าความคลาดเคลื่อนสูงสุดประมาณ ±2.52% ซึ่งเป็นผลมาจากการคำนวณพื้นที่จากชุดคำสั่งภายในโปรแกรม Dynamo ที่มีจำกัด ทำให้เกิดข้อผิดพลาดในการคำนวณภายในโปรแกรมเสริม Dynamo 2.3
Article Details
เอกสารอ้างอิง
เดชา บุญค้ำ. (2557). การวางผังบริเวณและงานบริเวณ. กรุงเทพฯ: สำนักพิมพ์แห่งจุฬาลงกรณ์มหาวิทยาลัย.
กรมควบคุมมลพิษ. (2558). พระราชบัญญัติส่งเสริมและรักษาคุณภาพสิ่งแวดล้อมแห่งชาติ พ.ศ.2535 กฎ ประกาศ และระเบียบที่เกี่ยวข้องด้านการควบคุมมลพิษ. กรุงเทพฯ: โรงพิมพ์องค์การสงเคราะห์ทหารผ่านศึก.
กรมอุตุนิยมวิทยา. (2561). ปริมาณน้ำฝน. สืบค้นเมื่อ 18 พฤศจิกายน 2562, จาก https://tmd.go.th/info/info.php?FileID=55
ชวนนท์ โฆษกิจจาเลิศ. (2556). การตรวจสอบแนวทางการประยุกต์ใช้วิธีการจัดระดับชั้นความละเอียดของข้อมูลสำหรับแบบจำลองสารสนเทศอาคารของสถาบันอเมริกัน กับวิธีการหาปริมาณงานสถาปัตยกรรมในอุตสาหกรรมการก่อสร้างของไทย. (วิทยานิพนธ์ปริญญามหาบัณฑิต, จุฬาลงกรณ์มหาวิทยาลัย).
ณัชชา เอกร่าเริงแสน. (2559). การพัฒนาโปรแกรมเสริมในแบบจำลองข้อมูลสารสนเทศอาคารเพื่อช่วยวิเคราะห์เส้นทางหนีไฟในอาคาร. (วิทยานิพนธ์ปริญญามหาบัณฑิต, มหาวิทยาลัยธรรมศาสตร์).
ณัฐรดา บุญถัด (2560). การคำนวณค่าสัมประสิทธิ์การบังแดดของอุปกรณ์บังแดด (SC) ด้วยโปรแกรม Revit & Dynamo ตามหลักเกณฑ์การคำนวณของกฎหมายพลังงาน (BEC). (วิทยานิพนธ์ปริญญามหาบัณฑิต, มหาวิทยาลัยเกษตรศาสตร์).
ดำรงศักดิ์ ริมชุมภู. (2560). การกำหนดค่าการซึมน้ำฝนไหลนองบนสวนซับน้ำฝนสำหรับงานภูมิสถาปัตยกรรม. (วิทยานิพนธ์ปริญญามหาบัณฑิต, มหาวิทยาลัยศิลปากร).
ThaiBIMpro. (2015). การเขียนโปรแกรมด้วยการวาดโปรแกรม Dynamo. สืบค้นเมื่อ 18 พฤศจิกายน 2562, จาก http://thaibimpro.blogspot.com/2015/12/dynamo.html
ธัญธร ค้ำไพโรจน์. (2560). เครื่องมือเสริมบนแบบจำลองสารสนเทศที่ช่วยในการประเมินการปล่อยก๊าซเรือนกระจกตลอดวัฏจักรชีวิตของอาคาร ตั้งแต่ขั้นตอนการออกแบบขั้นต้น กรณีศึกษา อาคารพักอาศัย. (วิทยานิพนธ์ปริญญามหาบัณฑิต, จุฬาลงกรณ์มหาวิทยาลัย).
วรพงศ์ โรจน์อนุสรณ์. (2559). การพัฒนาโปรแกรมเสริมเพื่อการตรวจสอบกฎหมายอาคารด้วยแบบจำลองสารสนเทศอาคาร กรณีศึกษา: อาคารที่อยู่อาศัยขนาดใหญ่ในเขตกรุงเทพมหานคร. (วิทยานิพนธ์ปริญญามหาบัณฑิต, มหาวิทยาลัยธรรมศาสตร์).
สถาบันอาคารเขียวไทย. (2557). เกณฑ์การประเมินความยั่งยืนทางพลังงานและสิ่งแวดล้อมสำหรับการเตรียมความพร้อมการก่อสร้างและอาคารปรับปรุงใหม่. สืบค้นจาก www.tgbi.or.th>trees
สมาคมสถาปนิกสยามฯ. (2558). คู่มือปฏิบัติวิชาชีพ แนวทางการใช้งานแบบจำลองสารสนเทศอาคาร สำหรับประเทศไทย (Thailand BIM Guideline). กรุงเทพฯ: สมาคมสถาปนิกสยามในพระบรมราชูปถัมภ์.
อภิเกียรติ เจริญสุทธิโยธิน. (2560). แนวทางการพัฒนาแบบจำลองสารสนเทศอาคาร (BIM) เพื่อการคำนวณค่าการถ่ายเทความร้อนรวมของผนังด้านนอกของอาคาร (OTTV) ในขั้นตอนการออกแบบเบื้องต้น. (วิทยานิพนธ์ปริญญามหาบัณฑิต, จุฬาลงกรณ์มหาวิทยาลัย).
Autodesk.(2019).What Is Autodesk storm and sanitary analysis? Retrieved 2019, November 19, from https://knowledge.autodesk.com/support/civil-3d/troubleshooting/caas/CloudHelp/cloudhelp/2019/ENU/Installation-Civil3D/files/GUID-A4080DA5-3C5C-47E3-9396-F42FD24DBF2C-htm.html
Eastman, Chuck, Teicholz, Paul, Sacks, Rafael & Liston, Kathleen. (2011). BIM handbook: A guide to building information modeling for owners, managers, designers, engineers, and contractors. Toronto: John Wiley & Sons, Inc.
Ferguson, B. L. (1998). Introduction to stormwater. Toronto: John Wiley & Sons, Inc.
Krygiel, E. (2008). Green BIM: Successful sustainable design with building information modeling. Toronto: John Wiley & Sons, Inc.
Thai Green Building Institute. (2017). Thai’s rating of energy and environmental sustainability for new construction and major renovation and core and shell building. Retrieved from www.Tgbi.or.th>tag>show
The Dynamo Primer. (2019). What is visual programming? Retrieved 2019, November 19, from https://primer.dynamobim.org/01_Introduction/1-1_what_is_visual_programming.html
U.S. Green Building Council. (2014). LEED reference guide for neighborhood development. Washington, DC: U.S. Green Building Council.
Water Environment Federation American Society of Civil Engineers. (1992). Design and construction of urban stormwater management systems. New York: American Society of Civil Engineers.


