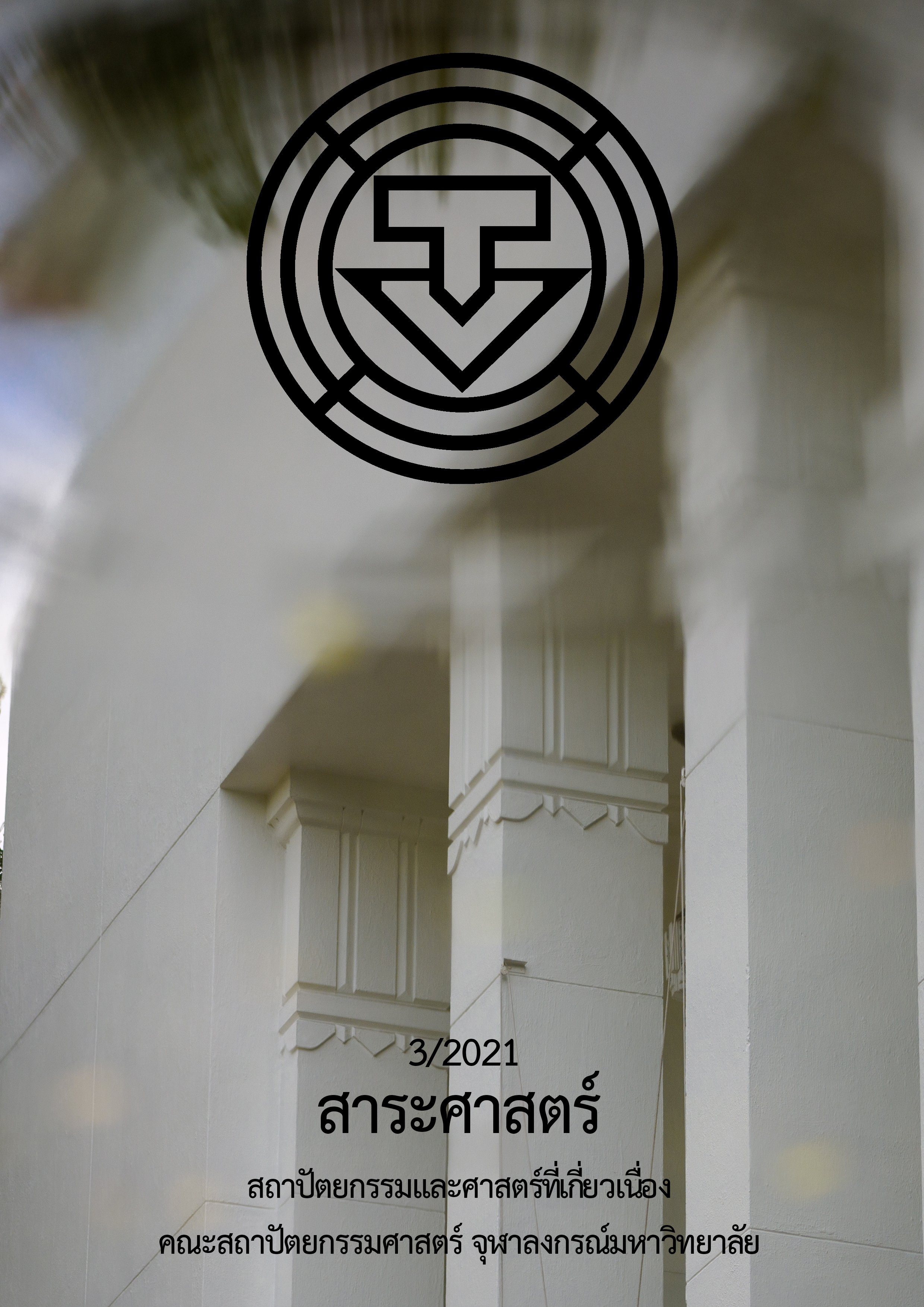ผลของนโยบายทางการตลาดต่อการออกแบบพื้นที่แผนกผู้ป่วยนอกของโรงพยาบาลเอกชน
Main Article Content
บทคัดย่อ
โรงพยาบาลเอกชนเป็นธุรกิจการให้บริการทางการแพทย์ มีบทบาทในการแบ่งเบาภาระจากโรงพยาบาลรัฐ และเป็นทางเลือกสำหรับผู้มีกำลังซื้อ ซึ่งเป็นธุรกิจที่ใช้งบประมาณในการลงทุนสูง จึงต้องคำนึงถึงความคุ้มทุน ทำให้โรงพยาบาลเอกชนมีการกำหนดนโยบายทางการตลาดที่สอดคล้องกับบริบทและอัตลักษณ์ของแต่ละแห่ง ซึ่งส่งผลให้โรงพยาบาลแต่ละแห่งมีรูปลักษณ์กายภาพที่แตกต่างกันออกไป
จากการศึกษาพบว่า โรงพยาบาลเอกชนสามารถแบ่งประเภทจากกลุ่มลูกค้าเป้าหมาย 3 กลุ่ม ได้แก่ ลูกค้าทั่วไป ลูกค้าประกันสังคม และลูกค้าชาวต่างชาติ โรงพยาบาลที่มีกลุ่มเป้าหมายเป็นลูกค้าทั่วไป จะออกแบบพื้นที่แผนกผู้ป่วยนอกทั่วไป ให้ผู้รับบริการมีความเป็นส่วนตัวและความสะดวกสบาย ด้วยการจัดรูปแบบที่พักคอยแบบแยกแผนก มีขนาดพื้นที่
พักคอย 16.34 - 19.01 ตารางเมตรต่อห้องตรวจ ซึ่งสูงกว่าโรงพยาบาลที่รับผู้ใช้สิทธิ์ประกันสังคม ซึ่งมีการจัดรูปแบบพื้นที่พักคอยทั้งแบบรวมแผนกและแบบแยกแผนก และมีขนาดพื้นที่พักคอย 12.02 - 15.38 ตารางเมตรต่อห้องตรวจ โรงพยาบาลเอกชนที่รับบริการผู้ใช้สิทธิ์ประกันสังคมจะมีการแยกแผนกประกันสังคมออกจากแผนกผู้ป่วยนอกอื่น ๆ โดยรวมห้องตรวจแต่ละกลุ่มโรคในพื้นที่เดียวกัน ส่วนโรงพยาบาลที่มีกลุ่มเป้าหมายเป็นลูกค้าชาวต่างชาติ จะมีแผนกรับรองผู้ป่วยนอกชาวต่างชาติเพิ่มขึ้น โดยสัดส่วนขนาดพื้นที่พักคอยต่อห้องตรวจของแผนกประกันสังคม แผนกผู้ป่วยนอกทั่วไป และแผนกรับรองชาวต่างชาติอยู่ที่ 14.14 , 14.38 และ 31.20 ตารางเมตรต่อห้อง และมีขนาดห้องตรวจของแผนกประกันสังคม แผนกผู้ป่วยนอกทั่วไป และแผนกรับรองชาวต่างชาติอยู่ที่ 12.10 , 14.35 และ 22.5 ตารางเมตรต่อห้องตรวจตามลำดับ นอกจากนั้นโรงพยาบาลเอกชนยังมีกลยุทธ์ทางการตลาดอื่น ๆ อาทิ เน้นความชำนาญของแพทย์ เพื่อดึงดูดลูกค้าและแสดงถึงมาตรฐานการให้บริการระดับสูง ส่งผลให้ขนาดของพื้นที่แผนกเฉพาะทางนั้นมีขนาดใหญ่กว่า และมีการออกแบบพื้นที่พักคอยแบบกระจาย เพื่อแยกพื้นที่สำหรับผู้ป่วยโรคทั่วไป และผู้ป่วยโรคเฉพาะทาง ซึ่งห้องตรวจเฉพาะทางจะแตกต่างจากห้องตรวจโรคทั่วไป
จากผลการศึกษาสรุปได้ว่า นโยบายทางการตลาดในด้านการวางแผนของโรงพยาบาล กลุ่มลูกค้าเป้าหมาย
กลุ่มบุคลากรเป้าหมาย การแพทย์เฉพาะทาง และมาตรการลดค่าใช้จ่ายที่ไม่จำเป็นนั้น ส่งผลต่อการออกแบบ ขนาดของพื้นที่ใช้สอย รูปแบบพื้นที่พักคอย ห้องตรวจวินิจฉัยโรค ห้องหัตถการ เส้นทางสัญจรและพื้นที่สนับสนุนต่าง ๆ ในแผนกผู้ป่วยนอกของโรงพยาบาลเอกชน
Article Details
เอกสารอ้างอิง
บริษัท กรุงเทพดุสิตเวชการ จำกัด. (2563). แบบแสดงรายการข้อมูลประจำปี (แบบ 56-1). สืบค้นเมื่อ 20 เมษายน 2564, จาก https://market.sec.or.th/public/idisc/Download?FILEID=dat/f56/F0264T20.zip
บริษัท โรงพยาบาลวิภาราม จํากัด. (2556). แบบแสดงรายการข้อมูลประจำปี (แบบ 56-1). สืบค้นเมื่อ 28 ตุลาคม 2563, จาก http://www.56-1.com/reports/VIBHA/VIBHA_13F561_th.pdf
บริษัท โรงพยาบาลศรีราชานคร จำกัด. (2561). แบบแสดงรายการข้อมูลประจำปี (แบบ 56-1). สืบค้นเมื่อ 28 ตุลาคม 2563, จาก https://capital.sec.or.th/webapp/corp_fin/datafile/f56_2/AN_0642_2018_T.pdf
บริษัท โรงพยาบาลเอกชล จํากัด. (2562). แบบแสดงรายการข้อมูลประจำปี (แบบ 56-1). สืบค้นเมื่อ 13 ธันวาคม 2563, จาก https://market.sec.or.th/public/idisc/Download?FILEID=dat/f56/F0281T19.zip
บริษัท สมิติเวช จำกัด. (2562). แบบแสดงรายการข้อมูลประจำปี (แบบ 56-1). สืบค้นเมื่อ 28 ตุลาคม 2563, จาก https://market.sec.or.th/public/idisc/Download?FILEID=dat/f56/F0190T19.zip
พาขวัญ รูปแก้ว. (2561). ลักษณะทางกายภาพของพื้นที่ให้บริการตรวจรักษาและส่วนเกี่ยวเนื่องแผนกผู้ป่วยนอก: กรณีศึกษาแผนกสูตินรีเวชและแผนกกุมารเวช. (วิทยานิพนธ์ปริญญามหาบัณฑิต, จุฬาลงกรณ์มหาวิทยาลัย).
มัทนา โสพิพัฒน์. (2552). การรับรู้คุณภาพบริการของผู้ใช้บริการโรงพยาบาลพญาไท ศรีราชา. (วิทยานิพนธ์ปริญญามหาบัณฑิต, มหาวิทยาลัยศรีปทุม).
อวยชัย วุฒิโฆษิต. (2551). การออกแบบโรงพยาบาล. กรุงเทพมหานคร: เอเชียแปซิฟิกปริ้นติ้ง จำกัด.
Kotler, Philip, & Armstrong, Gary. (2003). Principles of marketing (9th ed.). Upper Saddle River, NJ: Prentice-Hall.
Malkin, J. (2002). Medical and dental space planning: A comprehensive guide to design, equipment, and clinical procedures. Hoboken, NJ: Wiley.


