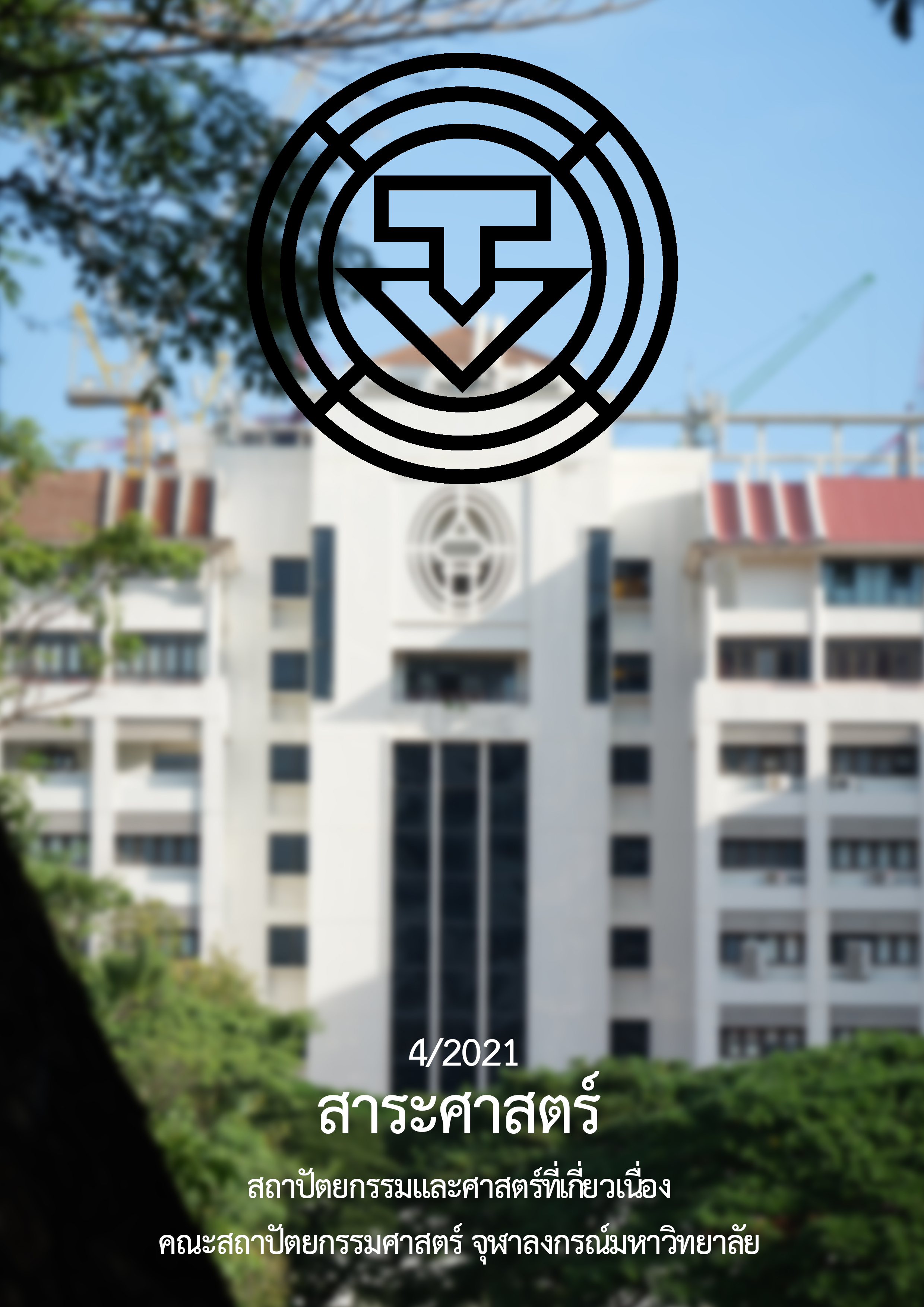Application of Building Information Modeling (BIM) to Verify the Door Usage in Building Case Study: Hospital Doors in Bhumisiri Mangkhalanusorn Building Chulalongkorn Hospital
Main Article Content
Abstract
Hospital doors vary and are complex depending on the application area. Able to move patients with a wheelchair or stretcher for flexibility Quick and convenient access to the area is of paramount importance. Therefore, it is imperative to design a door to verify its performance and suitability.
Building information modeling (BIM) is currently applied in the design and construction of buildings. With the benefit of using a building information model (BIM), a graphical segment of information can be used for collision detection (Clash Detection) to reduce model conflicts. However, non-graphical information is also important, and the investigation of conflicts should be considered. Therefore, the characteristics and requirements of door work that are suitable for use in 5 departments were studied: 1. Emergency Department (ER) 2. Outpatient Department (OPD) 3. Inpatient Department (IPD) 4. Intensive Patient Department (ICU) and 5. Surgical Department (SUG) using Autodesk Revit and ArchiCAD used to compare the ability and limitations to investigate.
From the study and experimentation of the area around the door that is the door specification are suitable for use in hospitals in 4 areas 1.The area inside the door 2.The area outside the door 3.The area beside the door 4.The area above the door. According to a comparison of programs. Autodesk Revit could be used to evaluate door performance throughout all four area. But that creating component part into the door model and program components was complex. ArchiCAD performs a check by entering the program command's area value. However due to the program's limitations, it is unable to inspect the area above the door.
The results of this study demonstrate a practical approach to applying building information models to investigate the appropriate use of hospital interior doors. Leading knowledge of future efficient hospital door design
Article Details
References
กระทรวงสาธารณสุข. กรมสนับสนุนบริการสุขภาพ. กองแบบแผน. (2555). คู่มือการประเมินอาคารและสภาพแวดล้อมภายหลังการออกแบบและใช้งาน. นนทบุรี: กองแบบแผน กรมสนับสนุนบริการสุขภาพ กระทรวงสาธารณสุข.
กระทรวงสาธารณสุข. กรมสนับสนุนบริการสุขภาพ. กองแบบแผน. (2558). คู่มือการออกแบบอาคารสถานบริการสุขภาพและสภาพแวดล้อม. นนทบุรี: กองแบบแผน กรมสนับสนุนบริการสุขภาพ กระทรวงสาธารณสุข.
บริษัท แอพพลิแคด จำกัด. (2562). คู่มือการใช้งานโปรแกรม ArchiCAD. กรุงเทพฯ: บริษัท แอพพลิแคด จำกัด.
บัณฑิต จุลาสัย และ สุริยน ศิริธรรมปิติ. (2547). วัสดุและการก่อสร้าง ประตูและหน้าต่าง. กรุงเทพมหานคร:จุฬาลงกรณ์มหาวิทยาลัย.
วิวัฒน์ อุดมปิติทรัพย์. (2564). Reference for Autodesk Revit (พิมพ์ครั้งที่ 1). กรุงเทพมหานคร: โรงพิมพ์กรุงเทพ จำกัด.
วิศวกรรมสถานแห่งประเทศไทยในพระบรมราชูปถัมภ์. (2560). แนวทางการทำงานแบบจำลองสารสนเทศอาคาร ฉบับที่ 1. กรุงเทพมหานคร: วิศวกรรมสถานแห่งประเทศไทยในพระบรมราชูปถัมภ์.
สมาคมสถาปนิกสยามในพระบรมราชูปถัมภ์. (2557). ข้อแนะนำการออกแบบสิ่งอำนวยความสะดวกสำหรับทุกคน (พิมพ์ครั้งที่ 1). กรุงเทพมหานคร: โรงพิมพ์พลัสเพรส.
สมาคมสถาปนิกสยามในพระบรมราชูปถัมภ์. (2558). แนวทางการใช้งานแบบจำลองสารสนเทศอาคารสำหรับประเทศไทย (พิมพ์ครั้งที่ 1). กรุงเทพมหานคร: โรงพิมพ์พลัสเพรส.


