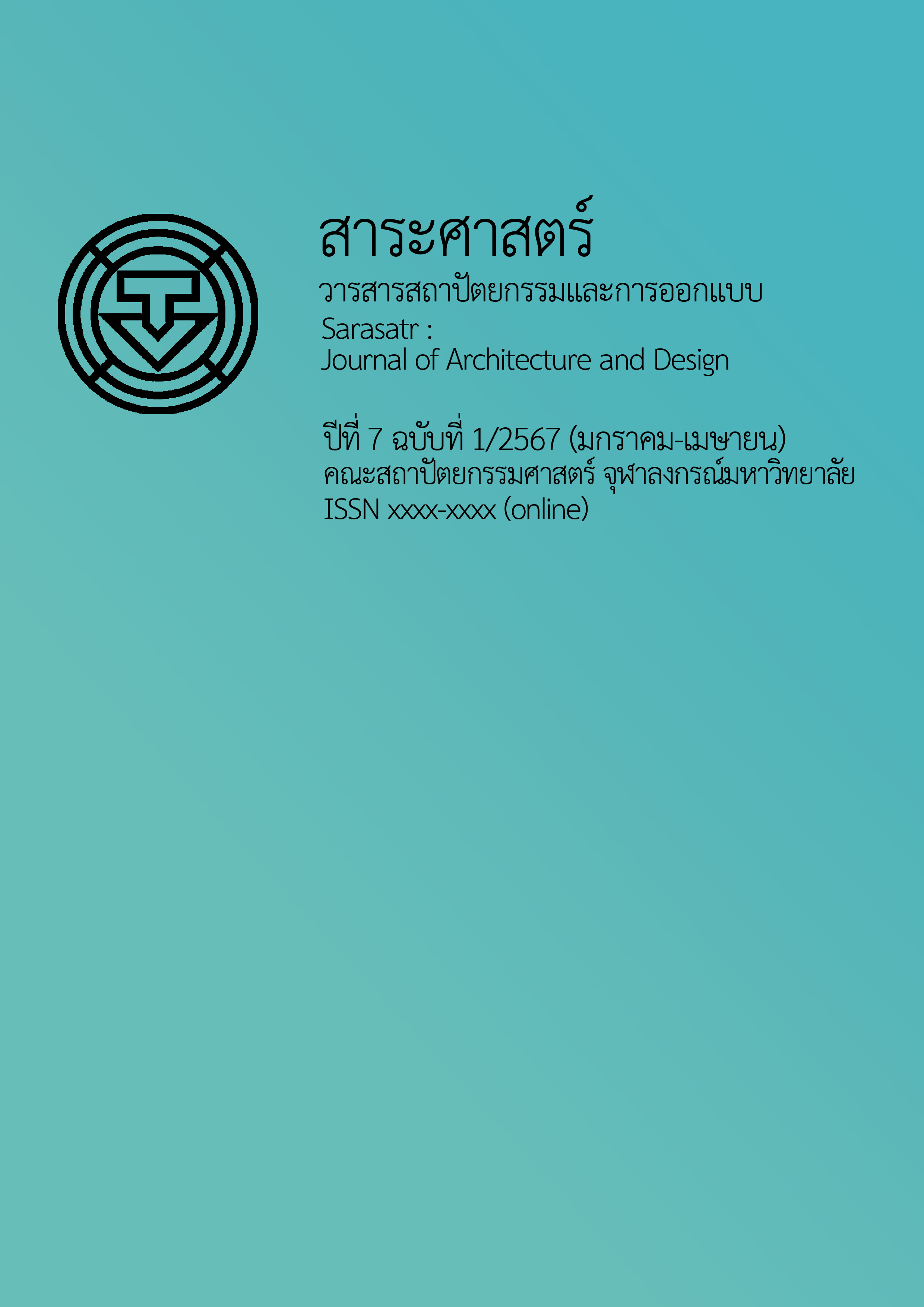เรือนไทย : การศึกษาเปรียบเทียบกับวิลล่าซาวอย
Main Article Content
บทคัดย่อ
เรือนไทยนั้นมีประวัติมาอย่างยาวนาน มีบันทึกเป็นภาพเขียนสืบค้นย้อนไปถึงพุทธศตวรรษที่ 13 หรือหากจะนับที่เป็นลายลักษณ์อักษรมีตั้งแต่สมัยอยุธยา โดยเอกอัครราชทูตฝรั่งเศส มองซิเออร์ เดอ ลาลูแบร์ ที่เขียนบรรยายลักษณะเรือนไทยว่าเป็นเรือนยกใต้ถุนสูง หลังคาจั่วทำจากไม้สามารถสร้างและรื้อถอนได้ง่าย ในขณะที่วิลล่าซาวอย (Villa Savoye) ของสถาปนิกเลอ คอร์บูซิเอร์ (Le Corbusier) ซึ่งสร้างขึ้นแล้วเสร็จในปี ค.ศ. 1931 ได้รับการออกแบบตามหลักสถาปัตยกรรม 5 ประการ (Five Points of Architecture ) อันประกอบด้วย เสาลอย ผังพื้นแบบอิสระ ผนังภายนอกที่ออกแบบได้อย่างอิสระ หน้าต่างแนวนอน และสวนหลังคา ซึ่งถือเป็นลักษณะสำคัญของสถาปัตยกรรมสมัยใหม่ กลับมีลักษณะบางอย่างที่คล้ายกันจึงเป็นที่มาของบทความวิจัยฉบับนี้ ผู้วิจัยได้ทำการสืบค้นจากแหล่งข้อมูลทุติยภูมิในเรื่องที่เกี่ยวกับเรือนไทย หลักสถาปัตยกรรม 5 ประการ และวิลล่าซาวอย ทำการวิเคราะห์เปรียบเทียบอาคารทั้งสองโดยอิงกับหลักสถาปัตยกรรม 5 ประการ เพื่อศึกษาว่ามีลักษณะที่เหมือนหรือต่างกันอย่างไร จากการศึกษาพบว่า เรือนไทยและวิลล่าซาวอยมีความเหมือนและต่างกันตามหลักสถาปัตยกรรม 5 ประการ ดังนี้ มีเสาลอย ผังพื้นแบบอิสระ ผนังภายนอกอาคารสามารถทำได้อย่างอิสระที่สามารถทำได้เหมือนกันแต่จะแตกต่างกันในเรื่องแนวคิดที่มา รูปแบบ วัสดุและวิธีการออกแบบ ส่วนสิ่งที่ต่างกันชัดเจน คือวิลล่าซาวอย มีหน้าต่างแบบยาวตลอดแนวและสวนหลังคาแต่เรือนไทยไม่มี นอกจากนี้ยังพบว่า อาคารทั้งสองออกแบบให้มีพื้นที่โล่งขนาดใหญ่ที่ชั้นอยู่อาศัยหลัก การจัดเขตการใช้งาน (zoning) และลำดับการเข้าถึงพื้นที่ก็มีความคล้ายคลึงกัน แต่มีลักษณะและวิธีการก่อสร้างที่แตกต่างกัน
Article Details
เอกสารอ้างอิง
กรกฎา. (2019). Modern movement จุดกำเนิดสถาปัตยกรรมสมัยใหม่. บ้านและสวน. https://www.baanlaesuan.com/143638/design/modern-movement
กรมศิลปากร. สำนักสถาปัตยกรรม. (2554). โครงสร้างสถาปัตยกรรมไทยประเภทเครื่องไม้ : เรือนไทยภาคกลาง. สำนัก.
ต้นข้าว ปาณินท์. (2559). อดอลฟ์ โลส บทสนทนากับความว่างเปล่า. ลายเส้น.
น. ณ ปากน้ำ. (2555). แบบแผนบ้านเรือนในสยาม (พิมพ์ครั้งที่ 6). ด่านสุทธาการพิมพ์.
นราธิปประพันธ์พงศ์, พระเจ้าบรมวงศ์เธอกรมพระ. (2505). จดหมายเหตุลาร์ลูแบร์ เล่ม 1. ศึกษาภัณฑ์พาณิชย์.
ภัทรา เชาว์ปรัชญากุล. (2563). ชวนมารู้จักชาวนาไทย ตอนที่ 5 "วิถีชีวิตบ้านบ้าน : เรือนไทยภาคกลาง องค์ประกอบของเรือนเครื่องสับ. กลุ่มเผยแพร่และประชาสัมพันธ์ กรมศิลปากร. https://www.finearts.go.th/promotion/view/16759-ชวนมารู้จักชาวนาไทย-ตอนที่-5--วิถีชีวิตบ้านบ้าน---เรือนไทยภาคกลาง-องค์ประกอบของเรือนเครื่องสับ-
ยุภาพร ธัญวิวัฒน์กุล. (2556). เรือนไทย ภูมิปัญญาแห่งสถาปัตยกรรม. อิ่มดี ครีเอชั่น.
ฤทัย ใจจงรัก. (2532). เรือนไทยภาคกลาง. สารานุกรมไทยสำหรับเยาวชน. https://www.saranukromthai.or.th/sub/book/book.php?book=13&chap=1&page=t13-1-infodetail02.html
ศราวุธ เปรมใจ. (2562). สู่แก่นแท้ของสถาปัตยกรรม : เลอ กอร์บูซีเย. อมรินทร์.
ศรีศักร วัลลิโภดม. (2552). เรือนไทย บ้านไทย. สำนักพิมพ์เมืองโบราณ.
ศูนย์มานุษยวิทยาสิรินธร (องค์กรมหาชน). (2023). อภิธานศัพท์. ฐานข้อมูลแหล่งโบราณคดีที่สำคัญในประเทศไทย. https://db.sac.or.th/archaeology/terminology/index?a=ฝ
สมใจ นิ่มเล็ก. (2526). เรือนเครื่องผูก. หน้าจั่ว สถาปัตยกรรม การออกแบบ และสภาพแวดล้อม, (3), 247–268.
สันต์ ท. โกมลบุตร. (2554). จดหมายเหตุ ลา ลูแบร์ ราชอาณาจักรสยาม. สำนักพิมพ์ศรีปัญญา.
สำนักงานส่งเสริมศิลปวัฒนธรรมและล้านนาสร้างสรรค์. (2023). เรือนฝาไหลของแม่คำเที่ยง. พิพิธภัณฑ์เรือนโบราณล้านนา. https://art-culture.cmu.ac.th/Museum/detail/13/#:~:text=เรือนหลังนี้เดิมเป็น, ชั้นบนใช้เป็นที่พัก
ArchEyes. (2024). Villa Savoye by Le Corbusier: A masterpiece of modern architecture. https://archeyes.com/the-villa-savoye-le-corbusier/
The building: Villa Savoye-Le Corbusier. (n.d.). https://villasavoye.weebly.com/the-building.html
Choay, F. (2023, August 23). Le Corbusier, Swiss architect. Britannica. www.britannica.com/biography/Le-Corbusier
Le Corbusier’s five points of architecture. (2023). Wikipedia.https://en.wikipedia.org/wiki/Le_Corbusier%27s_Five_Points_of_Architecture
Le Corbusier’s Villa Savoye. (n.d.). Archi-Monarch.com. https://archi-monarch.com/le-corbusiers-villa-savoye/
Frampton, K. (1972). Displacement of concepts in Le Corbusier. In Architectural design (Vol. 43, pp. 51–52). MIT Press.
Gans. (n.d.). The plan for the town of St-Die and the Duval factory. Saint-Dié-Des-Vosges and Le Corbusier. http://usine.duval.free.fr/english.htm
Louw, M. (2016). The architecture promenade and the perception of time. South African Journal of Art History, 31(2), 12-33. https://www.researchgate.net/publication/342657325_The_architectural_promenade_and_the_perception_of_time
Mehmeti, L. (2014). Architecture analysis of Le Corbusier’s Villa Savoye [Unpublished graduate thesis]. University for Business and Technology in Kosovo.
Moreira, S. (2020). The 5 points of modern architecture in contemporary projects. Arch Daily. https://www.archdaily.com/948273/the-5-points-of-modern-architecture-in-contemporary-projects
Rehman, R. (2021). Le Corbusier – The father of modern architecture. Cubic Feet Design. https://www.thecubicfeetdesign.com/blog/le-corbusier-the-father-of-modern-architecture/#:~:text=Le%20Corbusier%20is%20known%20as,a%20French%20citizen%20in%201930
Villa Savoye, what it is like to live in “the box in the air.” (2022, June 15). Travel Carpet. https://talkcarpet.com/villa-savoye-what-it-is-like-to-live-in-the-box-in-the-air/


