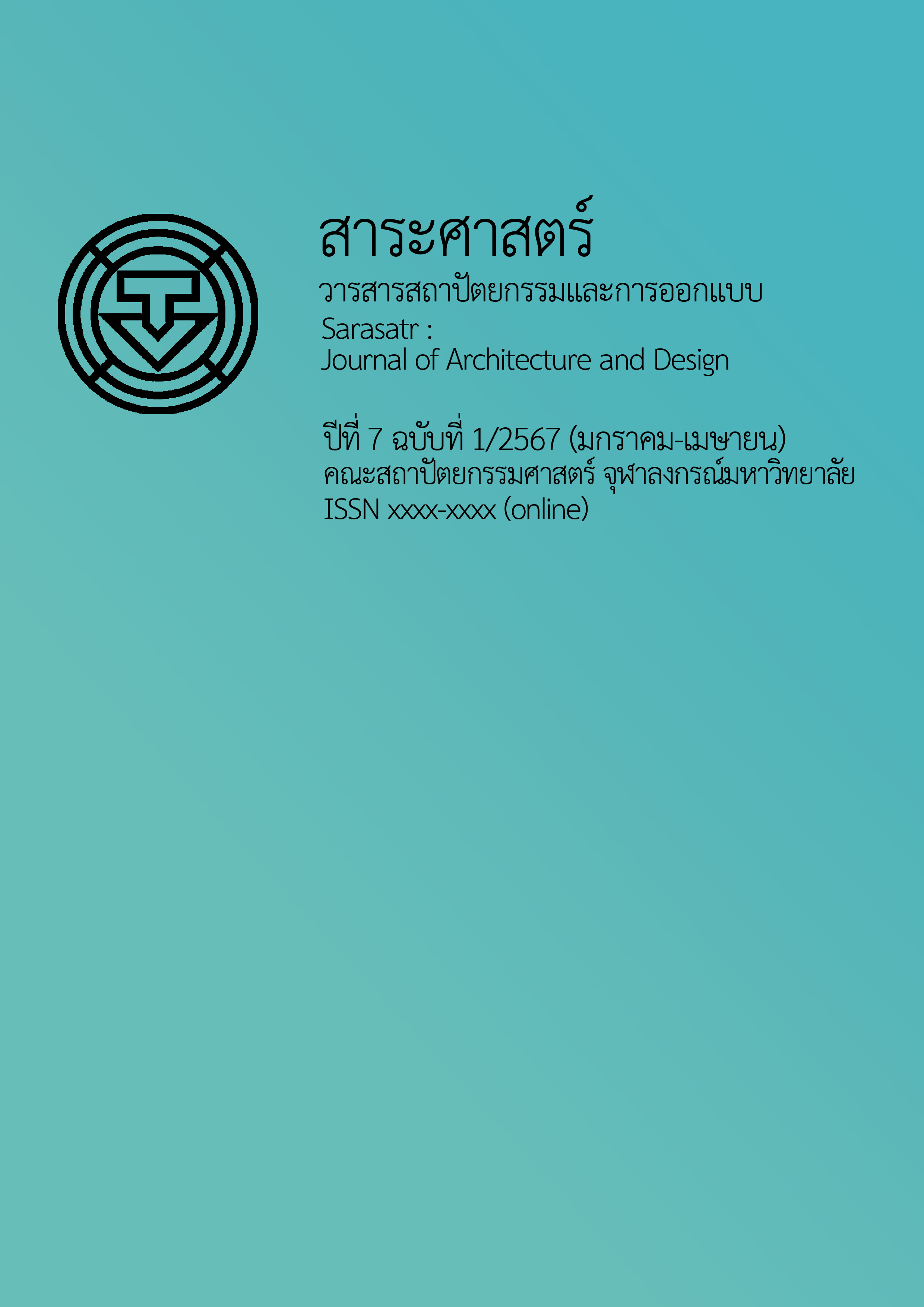The Operations in Interior Building Design in the Course of Active-used Adjacent Area: A Case Study of the Out-patient Department’s Renovation Project of a Medical School Hospital in Bangkok
Main Article Content
Abstract
Buildings with many years of operation often experience deterioration that affects their usability and utilities. This paper presents a study on a renovation project that involves a large hospital that periodically upgrades its outpatient department. The contractor of the project has gained valuable lessons from previous projects, enhancing the ability to carry out renovations under specific field conditions. These renovations aim to improve the quality of hospital treatments provided in an appropriate environment. The project focuses on the renovation process while the adjacent areas remain in use. The study includes the scopes, types of work, renovation processes, and associated problems and effects, along with solutions for the outpatient department during active use of adjacent areas. The study compiles architectural drawings from a case-study building, Terms of Reference (TOR), studies of meeting summaries, and thirteen inspection reports. According to the study, the scopes of the outpatient department renovations include architectural structures, indoor decorations, and outdoor gardening. The contractor must be more prepared than in other types of construction to avoid potential issues such as undesirable noise, vibrations, dust, odors, and work delays that could impact the project timeline, budget, and most importantly, the quality of the building.
Article Details
References
กนกศักดิ์ วันประเสริฐ. (2553). กระบวนการดำเนินงานปรับปรุงอาคารสำนักงานแบบมีการโยกย้าย กรณีศึกษา ธนาคารกสิกรไทย จำกัด (มหาชน) อาคารสำนักพหลโยธิน [วิทยานิพนธ์ปริญญามหาบัณฑิต ไม่ได้ตีพิมพ์]. จุฬาลงกรณ์มหาวิทยาลัย.
ขจร สีทาแก. (2553). การปรับปรุงงานระบบอาคารในระหว่างที่มีการใช้งาน : กรณีศึกษาอาคารวิทยาลัยปิโตรเลียมและปิโตรเคมี จุฬาลงกรณ์มหาวิทยาลัย .[วิทยานิพนธ์ปริญญามหาบัณฑิต ไม่ได้ตีพิมพ์]. จุฬาลงกรณ์มหาวิทยาลัย.
ชิษณุชา ขุนจง. (2554). การปรับปรุงตกแต่งภายในอาคารสำนักงานธนาคารในระหว่างมีการเปิดใช้งาน : กรณีศึกษา อาคารสำนักงาน ธนาคารไทยพาณิชย์ จำกัด (มหาชน) [วิทยานิพนธ์ปริญญามหาบัณฑิต ไม่ได้ตีพิมพ์]. จุฬาลงกรณ์มหาวิทยาลัย.
ฐาปกรณ์ เจริญศุภผล. (2551). การปรับปรุงระบบประกอบอาคารสำนักงานใหญ่ของธนาคารกรุงเทพ จำกัด (มหาชน) [วิทยานิพนธ์ปริญญามหาบัณฑิต ไม่ได้ตีพิมพ์]. จุฬาลงกรณ์มหาวิทยาลัย.
ไตรวัฒน์ วิรยศิริ. (2558). การจัดการสถาปัตยกรรม. โครงการเงินทุนผลิตสื่อวิชาการ ภาควิชาสถาปัตยกรรมศาสตร์ คณะสถาปัตยกรรมศาสตร์ จุฬาลงกรณ์มหาวิทยาลัย.
ไตรวัฒน์ วิรยศิริ, กุลธิดา แสงนิล, และธนเดช ศรีคราม. (2560). การศึกษาสภาพการใช้พื้นที่ส่วนงานบริการผู้ป่วยนอกโรงพยาบาลจุฬาลงกรณ์ สภากาชาดไทย. จุฬาลงกรณ์มหาวิทยาลัย.
นัฎธพล ลิมปิสวัสดิ์. (2558). การปรับปรุงระบบอาคารของอาคารสูงประเภทโรงพยาบาลในระหว่างเปิดใช้งานอยู่ กรณีศึกษา อาคาร ภปร โรงพยาบาลจุฬาลงกรณ์ [วิทยานิพนธ์ปริญญามหาบัณฑิต ไม่ได้ตีพิมพ์]. จุฬาลงกรณ์มหาวิทยาลัย.
เสริชย์ โชติพานิช. (2553). การบริหารทรัพยากรกายภาพ : หลักการและทฤษฎี. โรงพิมพ์จุฬาลงกรณ์มหาวิทยาลัย.
Chanter, B., & Swallow, P. (1996). Building maintenance management. Blackwell.


