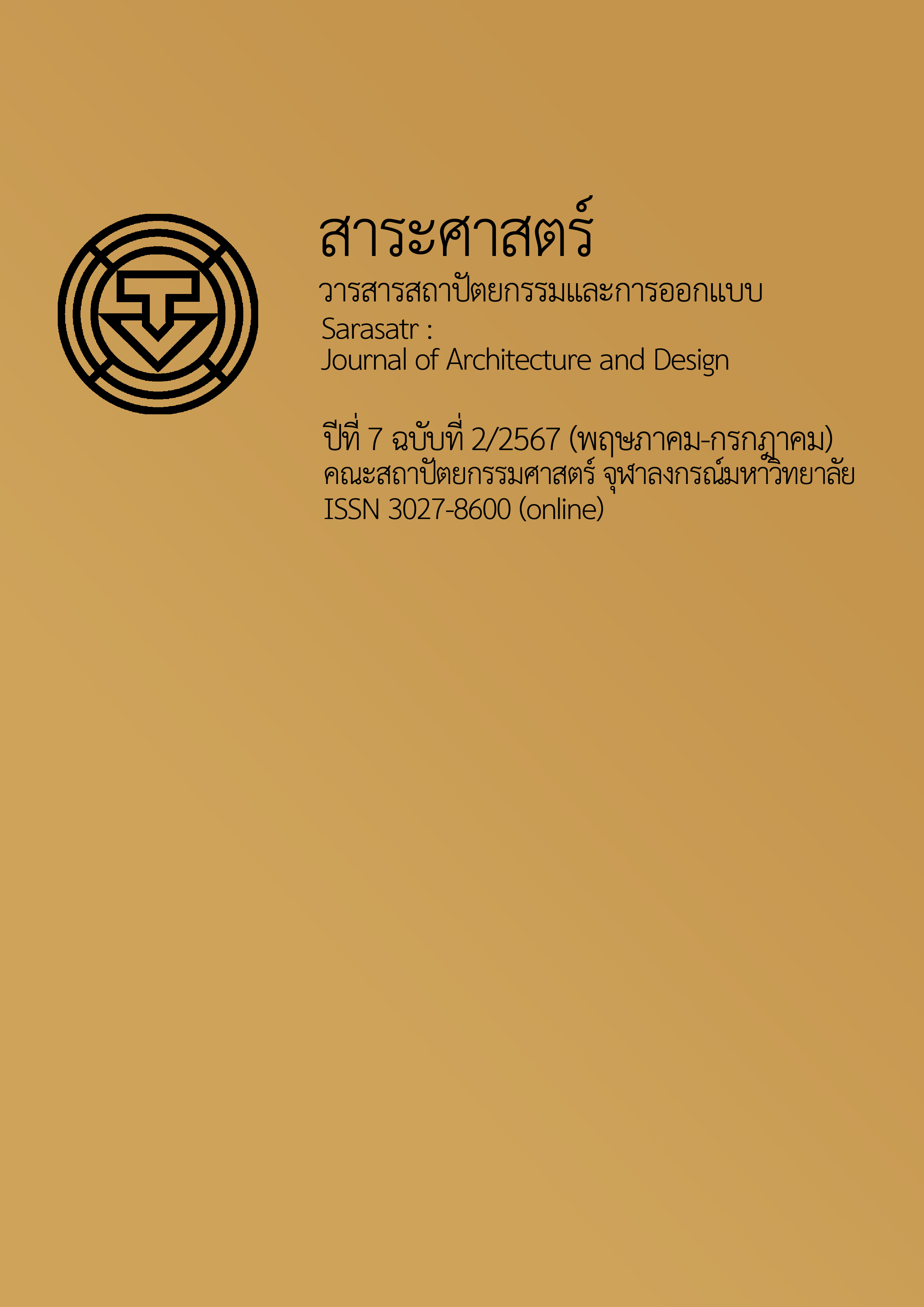แนวทางการพัฒนาที่พักอาศัยแนวราบเป็นอาคารสูงสำหรับผู้มีรายได้น้อย เพื่อเพิ่มพื้นที่สีเขียวในโครงการฟื้นฟูเมืองรามอินทรา ระยะที่ 2 ของการเคหะแห่งชาติ
Main Article Content
บทคัดย่อ
จากปัจจัยการพัฒนาขยายโครงสร้างพื้นฐานของภาครัฐทำให้เมืองมีการขยายตัวไปยังพื้นที่ชานเมือง จึงเกิดการพัฒนาที่พักอาศัยให้มีความหมาะสมกับบริบทของเมืองที่เปลี่ยนแปลงไปอยู่เสมอ และด้วยความเป็นเมืองที่มีความหนาแน่นของอาคารบ้านเรือนที่สูงขึ้น ทำให้เกิดการพัฒนาโครงการในลักษณะ Redevelopment เป็นการพัฒนาโดยแสดงถึงกระบวนการในการพัฒนาที่ดินที่มีอยู่อย่างจำกัดเพื่อฟื้นฟูโครงสร้างทางกายภาพเดิม และเป็นการเพิ่มพื้นที่อยู่อาศัยและพื้นที่ใช้สอยให้มากขึ้น นอกจากนี้การพัฒนาพื้นที่จะต้องคำนึงถึงพื้นที่เปิดโล่งและพื้นที่สีเขียวซึ่งจะต้องจัดให้เพียงพอต่อความต้องการของผู้อยู่อาศัยในพื้นที่ การเคหะแห่งชาติจึงมีนโยบายในการจัดสรรที่พักอาศัยในเมืองให้เกิดความมั่นคงมีระเบียบแบบแผนมากขึ้น ลดปัญหาการเกิดชุมชนแออัดในเมืองสอดคล้องกับทิศทางการพัฒนาเมือง ยกระดับคุณภาพชีวิตสู่การพัฒนาที่อยู่อาศัยในชุมชนเมืองตามแผนแม่บทการพัฒนาที่อยู่อาศัยระยะ 20 ปี พ.ศ. 2560-2579 (กระทรวงการพัฒนาสังคมและความมั่นคงของมนุษย์, 2560) จึงเกิดโครงการการฟื้นฟูเมืองรามอินทราซึ่งเป็นหนึ่งในโครงการหลักตามแผนแม่บทการพัฒนาฉบับนี้
การวิจัยนี้จึงมีวัตถุประสงค์เพื่อศึกษาและนำเสนอแนวทางการพัฒนาพื้นที่โครงการฟื้นฟูเมืองรามอินทราระยะที่ 2 ซึ่งจากเดิมเป็นโครงการที่อยู่อาศัยแนวราบเป็นอาคารสูง เพื่อเพิ่มพื้นที่เปิดโล่งและพื้นที่สีเขียวให้กับโครงการสอดคล้องตามแผนพัฒนาโครงการของการเคหะแห่งชาติ รวมถึงเป็นแนวทางการพัฒนาพื้นที่ให้สมประโยชน์ตามศักยภาพของที่ดินที่ตั้งโครงการมากยิ่งขึ้น โดยการวิจัยนี้ได้มีการศึกษาทฤษฎีและข้อกำหนดที่เกี่ยวข้องเกิดเป็นแนวทางเลือก 3 รูปแบบโดยมีความสูงอาคารเป็นตัวแปรกำหนดในแต่ละรูปแบบ โดยรูปแบบที่ 1 เป็นอาคารที่มีความสูง 8 ชั้น ซึ่งเป็นความสูงที่พบมากที่สุดในการพัฒนาอาคารที่พักอาศัยรวมในปัจจุบัน
รูปแบบที่ 2 และรูปแบบที่ 3 จะกำหนดความสูงของอาคารตามแผนแม่บทการพัฒนาของการเคหะแห่งชาติ คือ 15 และ 35 ชั้นตามลำดับ ซึ่งแต่ละรูปแบบจะต้องคำนึงถึงปัจจัย 3 ประการ ได้แก่ 1) มาตรฐานรูปแบบที่พักอาศัยของการเคหะแห่งชาติ 2) การเพิ่มพื้นที่เปิดโล่ง พื้นที่สีเขียวซึ่งเป็นพื้นที่สีเขียวยั่งยืน และ3) การใช้ประโยชน์ที่ดินได้สมประโยชน์และความคุ้มค่าด้านการก่อสร้าง
จากการศึกษาทั้ง 3 รูปแบบสรุปได้ว่า รูปแบบที่ 2 สามารถออกแบบให้มีพื้นที่สีเขียวที่เป็นพื้นที่สีเขียวยั่งยืนได้อย่างเหมาะสมและเพียงพอต่อผู้พักอาศัยในโครงการเพิ่มหน่วยพักอาศัยได้เกินกว่าแผนแม่บทการพัฒนาของการเคหะแห่งชาติรวมถึงมีความคุ้มค่าด้านการก่อสร้างมากกว่ารูปแบบที่ 3 และมีความเหมาะสมกับบริบทพื้นที่ตั้งโครงการในปัจจุบัน
Article Details
เอกสารอ้างอิง
กนกวลี สุธีธร. (2548). หลังคาเขียว : ทางเลือกเพื่อการจัดการน้ำฝน. วารสารวิชาการคณะสถาปัตยกรรมศาสตร์, 1, 125-137.
กระทรวงการพัฒนาสังคมและความมั่นคงของมนุษย์. (2560). แผนยุทธศาสตร์การพัฒนาที่อยู่อาศัยระยะ 20 ปี พ.ศ. 2560-2579. กระทรวง.
กองฟื้นฟูเมืองและจัดรูปที่ดิน. ฝ่ายฟื้นฟูและพัฒนาเมือง 2. (2564). โครงการฟื้นฟูเมืองรามอินทรา. ฝ่าย.
ชาญวิทย์ ทองสัมฤทธิ์. (2564). พื้นที่สีเขียว. https://www.onep.go.th/พื้นที่สีเขียว/
ธารรวี งามศิริอุดม. (2561). สัณฐานการเปลี่ยนแปลงที่ดินจัดสรรขนาดเล็กในเขตศูนย์กลางทางธุรกิจของกรุงเทพฯ กรณีศึกษา ถนนศาลาแดง แขวงสีลม เขตบางรัก [วิทยานิพนธ์ปริญญามหาบัณฑิต, จุฬาลงกรณ์มหาวิทยาลัย]. Chula ETD. https://digital.car.chula.ac.th/chulaetd/3519
นภสร จินดาพงษ์. (2565). การศึกษาหลักเกณฑ์พื้นที่สีเขียวในรายงานผลกระทบสิ่งแวดล้อม โครงการที่อยู่อาศัยประเภทอาคารชุดพักอาศัยรวม เขตกรุงเทพมหานคร [วิทยานิพนธ์ปริญญามหาบัณฑิต ไม่ได้ตีพิมพ์]. จุฬาลงกรณ์มหาวิทยาลัย.
น้ำทิพย์ พรโชคชัย. (2563). FAR OSR คืออะไร? ส่งผลกับราคาที่ดินด้วยนะ. https://www.feasyonline.com/content/detail/1202/far-osr
พัฒน์ จันทะโชติ. (2557). แนวทางการพัฒนาเคหะชุมชนสำหรับผู้มีรายได้หลายระดับ : กรณีศึกษาโครงการเคหะชุมชนห้วยขวาง [วิทยานิพนธ์ปริญญามหาบัณฑิต, จุฬาลงกรณ์มหาวิทยาลัย]. Chula ETD. http://cuir.car.chula.ac.th/handle/123456789/46646
มูลนิธิประเมินค่า-นายหน้าแห่งประเทศไทย. (2566). ราคาประเมินค่าก่อสร้างอาคาร พ.ศ. 2566. https://testarea427blog.files.wordpress.com/2024/02/67-0098.jpg
วิมลสิทธิ์ หรยางกูร และนิลุบล คล่องเวสสะ. (2542). พฤติกรรมนันทนาการกับสภาพการใช้พื้นที่สาธารณะภายในชุมชนอยู่อาศัยของการเคหะแห่งชาติ. คณะสถาปัตยกรรมศาสตร์ จุฬาลงกรณ์มหาวิทยาลัย.
สฤษดิ์ ติยะวงศ์สุวรรณ. (2012, January-June). การพัฒนาที่ดินบราวน์ฟิลด์ - Brownfield Development. วารสารวิชาการคณะสถาปัตยกรรมศาสตร์ สจล., 14(1), 137-147.
สำนักการวางผังและพัฒนาเมือง. (2566). (ร่าง) แผนผังกำหนดการใช้ประโยชน์ที่ดินกรุงเทพมหานคร ฉบับปรับปรุงครั้งที่ 4. สำนัก.
สำนักงานนโยบายและแผนทรัพยากรธรรมชาติและสิ่งแวดล้อม. (2560). แนวทางการจัดทำรายงานการวิเคราะห์ผลกระทบสิ่งแวดล้อมโครงการหรือกิจการด้านอาคาร การจัดสรรที่ดิน และบริการชุมชน. สำนัก.
Aruninta, A. (2016). Green design concepts. In Landscape architectural design and construction technology (pp. 293-294).Chulalongkorn University Press.
Untermann, R. K., & Small, R. (1977). Site planning for cluster housing. Van Nostrand Reinhold. https://books.google.co.th/books?id=RRJUAAAAMAAJ
URA. (2024). About us. https://www.ura.gov.sg/Corporate/About-Us/What-We-Do


