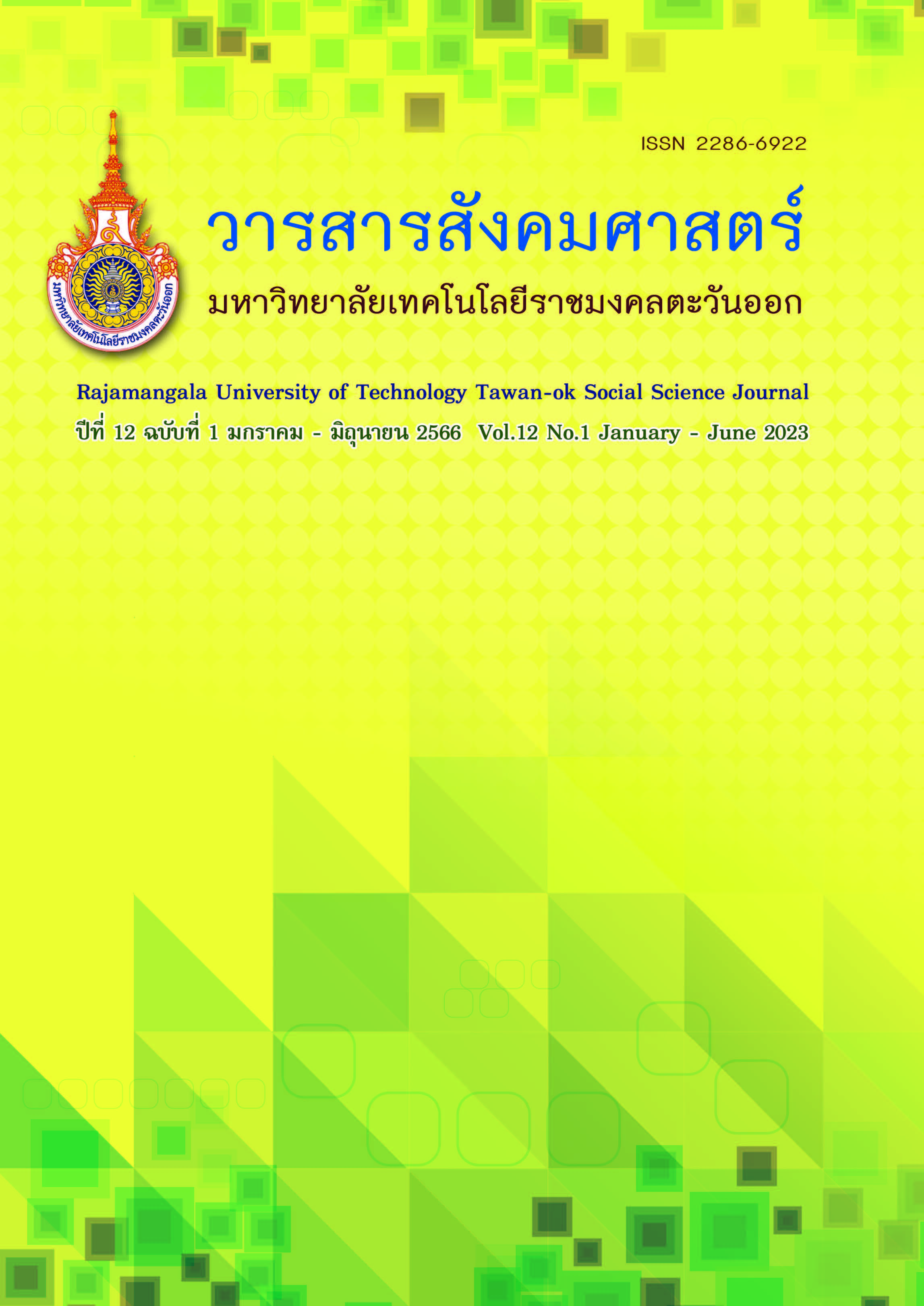Internal Environment for Interaction and Perception of Primary Care Units Space for Elderly Activities
Main Article Content
Abstract
This research aims to 1) To study the design concepts and theories for interaction and perception in the design of the primary hospital environment. 2) Design an internal environment that responds to activities. The behavior of using space of all people under the context of a new normal life. 3) Create a form of internal environment for interaction and perception for all people to support the new normal of life. The research group was the elderly. and 30 operational officers. It is a qualitative research.
The research tools were interview form, observation form, interview form, checklist form, designed for everyone. By conducting post occupancy evaluation (POE) from the real environment, a case study of Ban Krathum Subdistrict Health Promoting Hospital, Sena District, Phra Nakhon Si Ayutthaya Province.
The results of this research were as follow:
1. The results of the study showed that the concept of design for everyone (Universal Design) had a significant relationship with perception and interaction. From the use of checklists, designing for everyone By connecting the principles of design for everyone 7 principles
2. The results of the study and observations from the arrangement of space in the use of the design concept for everyone found that things that happened in the area had obstacles and obstacles of existing equipment affecting the design to meet the standards of design for everyone The design of the area depends on the activities and behaviors of the area according to the period and the planned activities of the sub-district health promotion hospitals.
3. The case study that will create a model area can be implemented depending on the budget and understanding. Together with the design, it can strengthen perception and create an interaction area as well. Design concepts are also used for everyone. People can come up with a form of space arrangement to respond to the new way of life, including the elderly, disabled people, pregnant women, etc.
Finally, the researcher would like to suggest the public health system of Thailand where the aging society has begun to design spaces by providing services and making spaces for activities for the health and quality of life of the elderly and everyone with standards. It is a good thing to be aware of and pay attention to the budget to improve services and activities to support future medical examinations. The number of skilled personnel stationed in the primary care facility must also be ready to improve the area. in the future may occur Elderly care centers of every sub-district hospital respond to the country's development plan to become a developed country in the future.
TRANSLATE with x
English
Arabic
Hebrew
Polish
Bulgarian
Hindi
Portuguese
Catalan
Hmong Daw
Romanian
Chinese Simplified
Hungarian
Russian
Chinese Traditional
Indonesian
Slovak
Czech
Italian
Slovenian
Danish
Japanese
Spanish
Dutch
Klingon
Swedish
English
Korean
Thai
Estonian
Latvian
Turkish
Finnish
Lithuanian
Ukrainian
French
Malay
Urdu
German
Maltese
Vietnamese
Greek
Norwegian
Welsh
Haitian Creole
Persian
TRANSLATE with
COPY THE URL BELOW
Back
EMBED THE SNIPPET BELOW IN YOUR SITE
Enable collaborative features and customize widget: Bing Webmaster Portal
Back
Article Details

This work is licensed under a Creative Commons Attribution-NonCommercial-NoDerivatives 4.0 International License.
References
กองส่งเสริมสิทธิและสวัสดิการคนพิการ กรมส่งเสริมและพัฒนาคุณภาพชีวิตคนพิการ กระทรวงการพัฒนาสังคมและความมั่นคงของมนุษย์.(2561)ตัวอย่างที่ดีในการจัดสิ่งอำนวยความสะดวกขั้นพื้นฐาน “สำหรับคนพิการและคนทุกวัย”(ฉบับปรับปรุงครั้งที่3)กรุงเทพฯ:โรงพิมพ์ชุมชนสหกรณ์การเกษตรแห่งประเทศไทย
กองแบบแผน กรมสนับสนุนบริการสุขภาพ กระทรวงสาธารณสุข.เกณฑ์มาตรฐานและแนวทางการออกแบบสถานบริการสุขภาพระดับปฐมภูมิประจำปีงบประมาณ 2558.(Online). เข้าถึงจากhttp://dcd.hss.moph.go.th(สืบค้นเมื่อวันที่ 28 มกราคม2562)
ไตรรัตน์ จารุทัศน์.(2561).การออกแบบเพื่อทุกคน.(พิมพ์ครั้งที่1).กรุงเทพฯ:สำนักพิมพ์แห่งจุฬาลงกรณ์มหาวิทยาลัย.
ไตรรัตน์ จารุทัศน์และคณะ.(2551).คู่มือปฏิบัติวิชาชีพ การออกแบบสภาพแวดล้อมและสิ่งอำนวยความสะดวกสำหรับทุกคน. กรุงเทพฯ: สมาคมสถาปนิกสยามในพระบรมราชูปถัมภ์
สุภาวดี บุญฉัตร,ชาย สัญญาวิวัฒน์.(2558)อาคารเข้าใจง่ายด้วยป้ายบอกทาง.(พิมพ์ครั้งที่1).กรุงเทพฯ:สำนักพิมพ์แห่งจุฬาลงกรณ์มหาวิทยาลัย.
วัฒนา สุถิรนาถ.(2550).แนวทางการพัฒนารูปแบบที่เหมาะสมสำหรับสถาปัตยกรรมศูนย์สุขภาพชุมชนที่ยั่งยืนในประเทศไทย.(รายงานการศึกษา)กลุ่มพัฒนาและกำหนดมาตรฐาน กองแบบแผน กระทรวงสาธารณสุข
วิมลสิทธิ์ หรยางกรู,บุษกร เสรฐวรกิจและ ศิวาพร กลิ่นมาลัย(2554)จิตวิทยาสภาพแวดล้อมมูลฐานการสร้างสรรค์และจัดการสภาพแวดล้อมน่าอยู่อาศัย(พิมพ์ครั้งที่1):กรุงเทพ สำนักพิมพ์ บริษัท จี.บี.พี เซ็นเตอร์ จำกัด
Architectural Service Department .(2004).Universal Accessibility Best Practices and Guidelines, Hongkong
Concepcion , Mercedes B.(1996)“The Graying of Asia: Demographic Dimension”,in Added Years of Lift in Asia, Current Situation and Future Challenges. New York: United Nations, ESCAP,Aisa Population Studies Series No.141.
Kleczkowski, B. M., Pibouleau, R. (1977). Approaches to Planning and Design of Health Care Facilities in Developing Areas (Vol.1 & Vol.2, 1977). Geneva: World Health Organization.
Marberry, S. O. (1995). In Marberry, S. O. (Ed.), Innovations in Healthcare Design, New York: Van Nostrand Reinhold.
Thomas Schmitz-Gunter, Loren E. Abraham, Thomas A.Fisher. Sustainable Building and Design, Cologne : Konemann.


