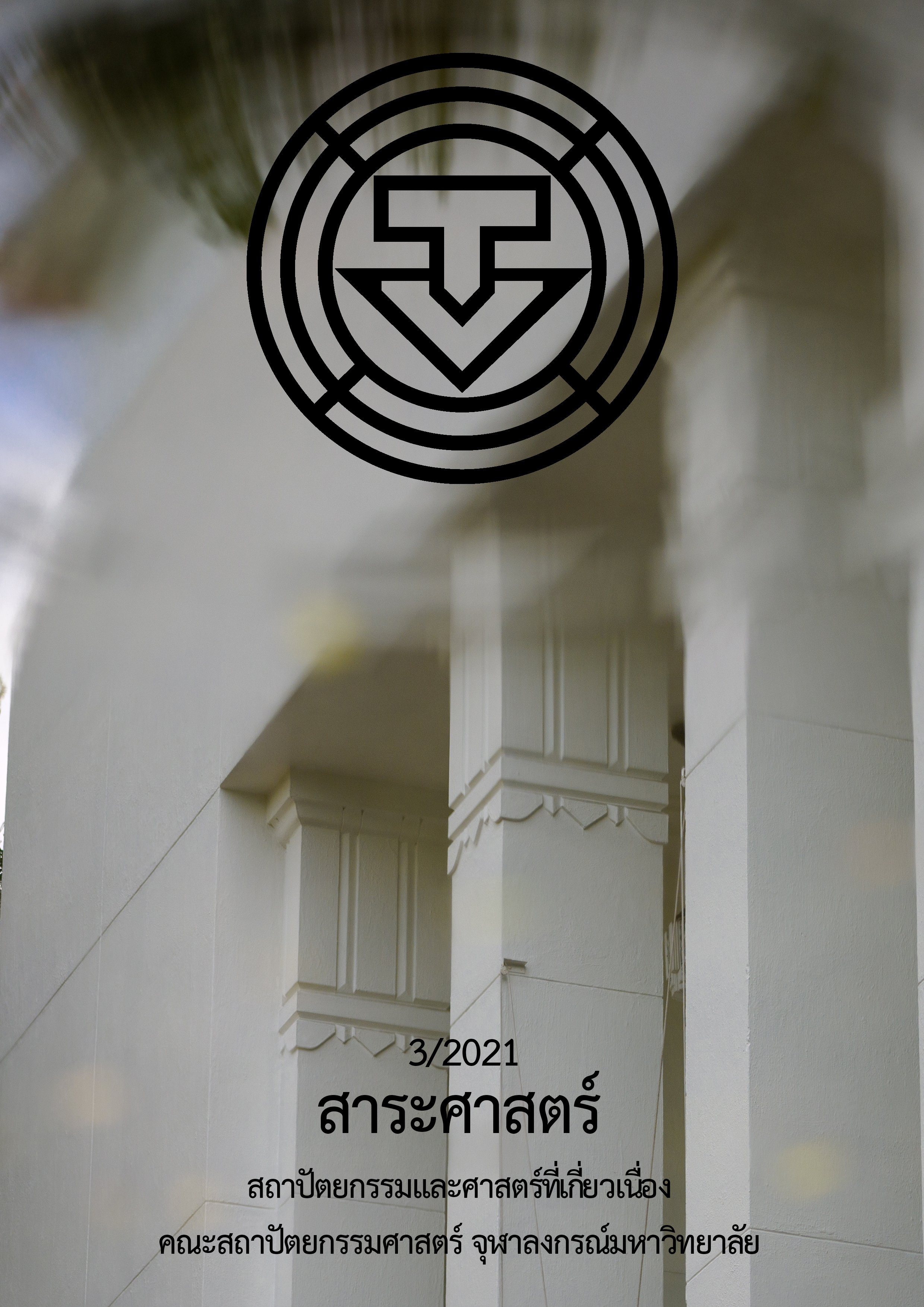Buildingscape Design Guidelines for Mass Transit Station Areas: A Case Study of the Central Commercial District, Bangkok
Main Article Content
Abstract
This article examines the international principles of urban design focusing on visibility and accessibility, based on the related literature and case studies. The aim is to recommend buildingscape design guidelines for mass transit station areas which increases visibility and accessibility to be an appropriate level to preserve the meaning of place for the station areas including 1) being a versatile public space and 2) being an area that contributes to the visual perception of the buildingscape in the issue of safety and identity of the area, which means; it can maintain the level of “places in the city” balance with “nodes of networks” of the public mass transit station area, it is a feature of the good station area. This study selects the central commercial district of Bangkok as a case study and uses urban morphology study tool which can be displayed on the actual map according to the intensity of the color as an empirical measurement.
From the study, it was found that the major problem is the law that does not consider the differences specific to the context of each area, especially in the area around the mass transit station where have the elevated structures as apparent physical variables which are the direct impact. Therefore, under the condition that such elevated structures cannot be changed. However, if relevant laws can be added through a buildingscape design guideline for the mass transit station areas.
As a result of the study, the researcher recommends the principles as guidelines for the buildingscape design for mass transit station areas as follows; 1) the proportional distance: determining the proportion of the podium height to the horizontal distance corresponds to the perspective of people at all levels including station structure, elevated tracks and skywalks. 2) land/ building/ surrounding utilization: requiring publicity to infiltrate the area and surrounding buildings where are around the station area. 3) architectural elements: All building foundations are required to focus on the architectural elements on the façade that represent the safety and identity of the area. The connection should be transparent. The corner must be cut to the appropriate size.
Article Details
References
ไขศรี ภักดิ์สุขเจริญ. (2562). ฐานอาคารในเมืองราง การปรับภูมิทัศน์เมืองในย่านศูนย์กลางธุรกิจกรุงเทพมหานคร. หน้าจั่ว, 16(2), 176-197.
จุฬาลงกรณ์มหาวิทยาลัย. คณะสถาปัตยกรรมศาสตร์. ศูนย์บริการวิชาการ. (2553). โครงการจัดทำมาตรฐานด้านผังเมืองของ กรุงเทพมหานคร: ฉบับสมบูรณ์. กรุงเทพมหานคร: จุฬาลงกรณ์มหาวิทยาลัย.
ชานน กิติโสภากุล. (2557). ปัจจัยที่มีผลต่อการเปลี่ยนแปลงการใช้ที่ดินตามแนวรถไฟฟ้าที่ทำให้เกิดการพัฒนาเต็มศักยภาพ ตามผังเมืองรวมกรุงเทพมหานคร (วิทยานิพนธ์ปริญญามหาบัณฑิต, จุฬาลงกรณ์มหาวิทยาลัย).
ณัฐพล เกรียงประภากิต. (2563). กรณีศึกษาธุรกิจรถไฟฟ้าในประเทศไทย: อุปสรรคในอดีตและความท้าทายในอนาคต. กรุงเทพมหานคร: สถาบันบัณฑิตบริหารธุรกิจศศินทร์แห่งจุฬาลงกรณ์มหาวิทยาลัย.
แทนศร พรปัญญาภัทร. (2555). การเชื่อมโยงมุมมองทางสายตาในการออกแบบภูมิทัศน์เมืองชายทะเล: กรณีศึกษา เมืองพัทยา. (วิทยานิพนธ์ปริญญามหาบัณฑิต, จุฬาลงกรณ์มหาวิทยาลัย).
ปราณระฟ้า พรหมประวัติ. (2550). สนามทัศน์และรูปแบบการใช้พื้นที่ว่างสาธารณะของชุมชนเมือง: กรณีศึกษา ชุมชนย่านเสาชิงช้า กรุงเทพมหานคร. (วิทยานิพนธ์ปริญญามหาบัณฑิต, จุฬาลงกรณ์มหาวิทยาลัย).
สมาคมสถาปนิกผังเมืองไทย. (2561). ข้อแนะนำการออกแบบบาทวิถีและสิ่งแวดล้อมเพื่อทุกคน Design Recommendation on Pathways and Environments for All. กรุงเทพมหานคร: สมาคมสถาปนิกผังเมืองไทย.
สาโรจน์ เจียรักสุวรรณ. (2549). ความคิดเห็นของข้าราชการสังกัดสำนักงานนโยบายและแผนทรัพยากรธรรมชาติและสิ่งแวดล้อมเกี่ยวกับระดับความรุนแรงของปัญหามลพิษทางทัศนียภาพที่เกิดจากสถานีรถไฟฟ้าบีทีเอส: กรณีศึกษาสถานีสยาม. (วิทยานิพนธ์ปริญญามหาบัณฑิต, สถาบันบัณฑิตพัฒนบริหารศาสตร์).
อภิรดี เกษมศุข. (2561). สเปซซินแท็กซ์: หนึ่งในการศึกษาสัณฐานวิทยา. กรุงเทพมหานคร: เมจิค พับบลิเคชั่น.
Benedikt, M. L. (1979, January). To take hold of space: Isovists and isovist fields. Environment and Planning B Planning and Design, 6(1), 47-65.
Bertolini, L. & Spit, T. (1998). Cities on rails: The redevelopment of railway station areas. London: E & F Spon.
Cullen, G. (1961). The concise townscape. London: The Architectural Press.
Gehl J. (2010). Cities for people. Copenhagen: Island Press.
Jacobs J. (1961). The death and life of Great American cities. London: Penguin Books.
Space Syntax Laboratory. (2002). “Tate Britain”, report on the spatial accessibility study of the proposed layouts. London: Space Syntax Limited.
Turner, A. & Penn, A. (1999). Making isovists syntactic: Isovist integration analysis. In Proceeding: The Second International Symposium on Space Syntax. Paper presented at University of Brasilia, Brazil, April 1999.


