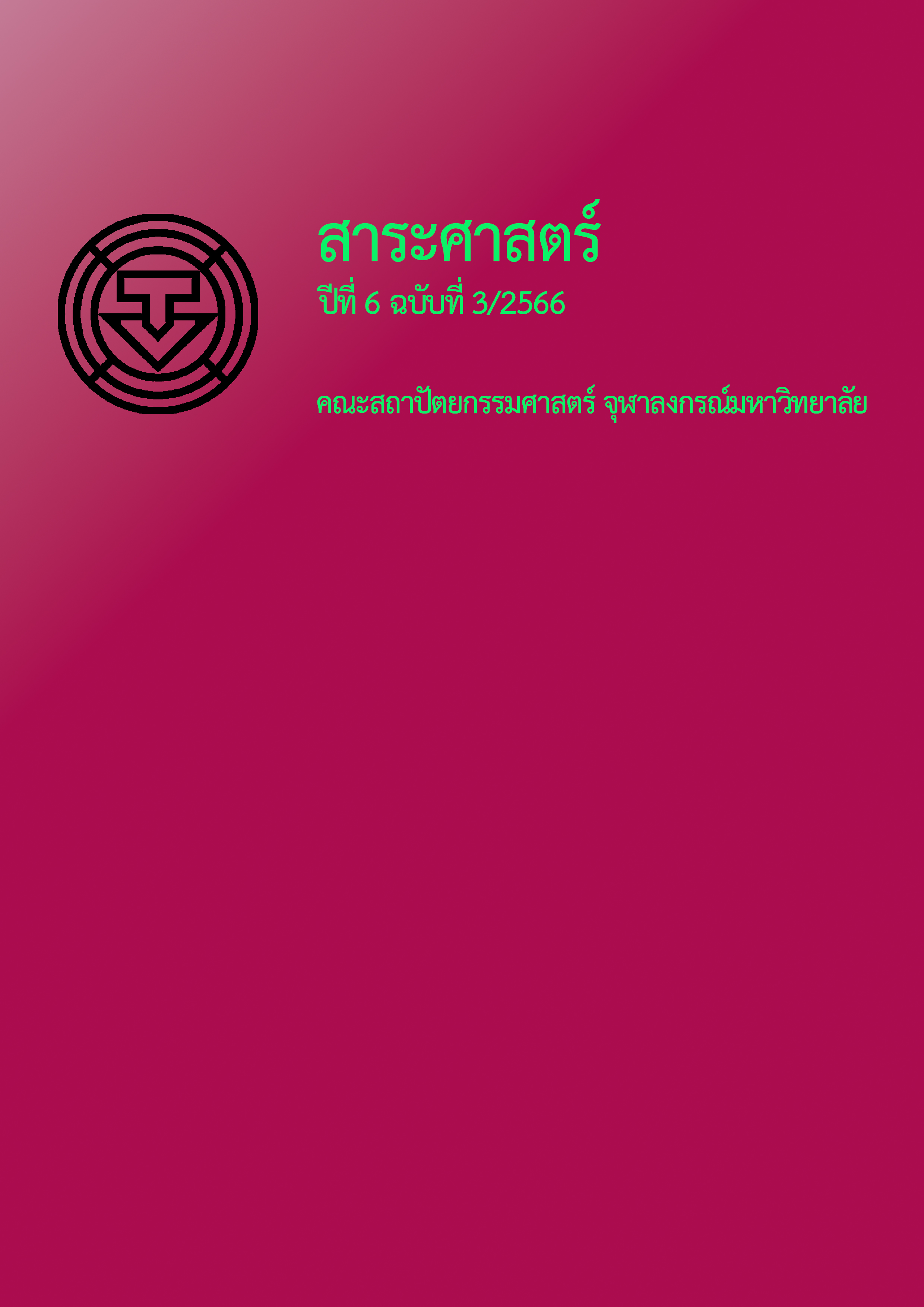Adaptive Reuse of Warehouse to Office A Case Study of Warehouse 26
Main Article Content
Abstract
The concept of adaptive reuse has become increasingly popular in Thailand over the past 10 years, especially with regard to transforming warehouses into various functional spaces. This involves developing real estate in a non-traditional way by renovating old buildings with unique physical characteristics that differ from newly constructed ones. The historical significance and previous use of these buildings also add interest and differentiation compared to newly built properties. Adaptive reuse has been successfully applied to warehouses in different areas of Bangkok, such as Asiatique, The Riverfront (2012), The Jam Factory (2014), and Warehouse 30 (2017).
This article aims to study the development process of Warehouse 26, a project that utilized adaptive reuse to transform a warehouse into an office space, focusing on the Business Community Mall concept. The project aimed to attract tenants who preferred the adaptive reuse concept, and four case studies were selected based on the development process, physical characteristics of the warehouse, and their significance to the development of the Warehouse 26 project.
The success factors of Warehouse 26 can be attributed to the developer's past experiences in various real estate development projects and their ownership of existing land and buildings, which resulted in a lower-cost investment compared to new construction. Converting old warehouses into office spaces required fewer development costs, and the developer carefully selected tenants whose needs and intended uses aligned with the potential to transform the warehouse into a functional office space. Most of the tenants were architectural firms with knowledge and experience in adaptive reuse, serving as role models for future tenants and contributing to the project's full occupancy rate throughout the 5-year development period (2014–2018).
This research showcases the real estate development process using the adaptive reuse concept, focusing on the successful Warehouse 26 project. The key success factors include managing development costs, selecting suitable tenants, and choosing buildings that align with the tenants' objectives and physical transformation goals. This study provides benefits to both the developer and tenants, particularly in transforming warehouses into functional office spaces and utilizing adaptive reuse concepts in real estate development.
Article Details
References
กฎกระทรวง ฉบับที่ 116 (พ.ศ. 2535) ออกตามความในพระราชบัญญัติการผังเมือง พ.ศ. 2518. (2535, 6 กรกฎาคม). ราชกิจจานุเบกษา. เล่ม 109 ตอนที่ 75 หน้า 1-12.
กรุงเทพมหานคร. สำนักการวางผังและพัฒนาเมือง. สำนักงานวางผังเมือง. (2558). การวางผังเมืองรวม. Facebook. https://www.facebook.com/432982046776094/posts/803796129694682/
นิคม สุวพงษ์. (2566). การถอดบทเรียน : เพื่อเสริมสร้างกระบวนการเรียนรู้. มหาวิทยาลัยมหามกุฏราชวิทยาลัย วิทยาเขตร้อยเอ็ด
นพนันท์ ตาปนานนท์. (2565). การผังเมืองของประเทศไทย : ปัญหาและการแก้ไข. สมาคมสถาปนิกผังเมืองไทย. https://www.tuda.or.th/index.php/2018/08/02/000005/
ศุภวรรณ โหมวานิช. (2558). กระบวนการปรับประโยชน์ใช้สอยอาคารเก่าเพื่อเป็นศูนย์การค้า : กรณีศึกษาโครงการเอเชียทีคเดอะริเวอร์ฟร้อนท์ กรุงเทพมหานคร [วิทยานิพนธ์ปริญญามหาบัณฑิต ไม่ได้ตีพิมพ์]. จุฬาลงกรณ์มหาวิทยาลัย.
Bullen, Peter. (2011). Adaptive reuse of heritage buildings. Structural Survey, 29(5), 411-421. https://www.emerald.com/insight/content/doi/10.1108/02630801111182439/full/html
Delaqua, Victor. (2020). Recycling warehouses: 25 adaptive reuse projects.https://www.archdaily.com/944211/recycling-warehouses-25-adaptive-reuse-projects
Douglas, James. (2006). Building adaptation. Butterworth.
Miles, Mike E., Berens, Gayle L., Eppli, Mark J., & Weiss, Marc A. (2007). Real estate development: Principles and process. Urban Land Institute.
The Institute for Human Rights and Business [IHRB]. (2023). Built environment. IHRB.https://www.ihrb.org/focus-areas/built-environment


