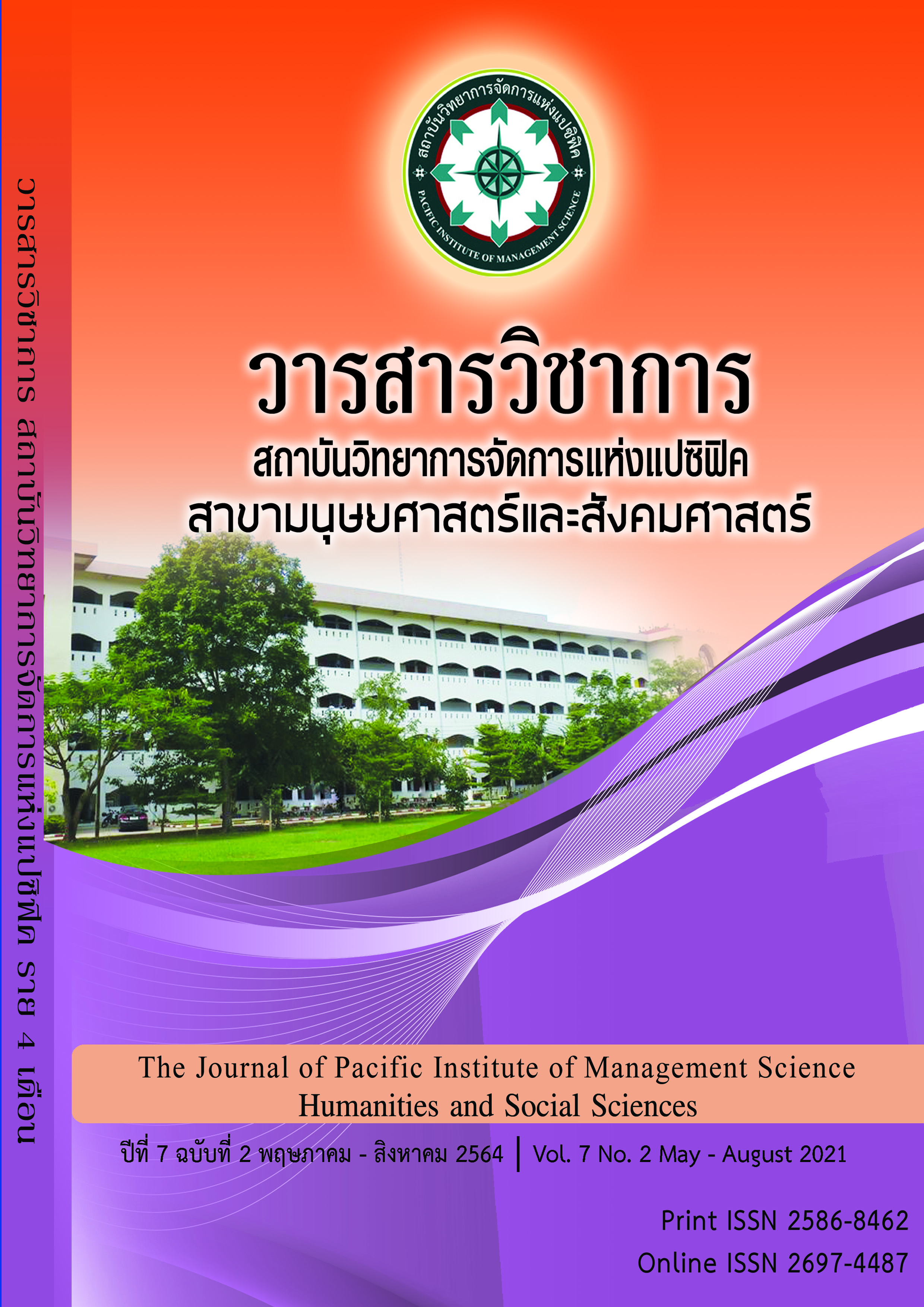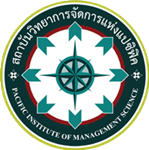A Studying Guidelines for Improving the Physical Design of the University for Suitability Education Management in the Dynamic Era Evidence from Rajamangala University of Technology Tawan-Ok
Keywords:
Improving the Physical Design, Suitability Education ManagementAbstract
The objective of this research is 1) to study the physical form suitable for teaching and learning. More flexible 2) to study the pattern of creating an atmosphere of the university suitable for education to create a trend of increasing students 3) to study guidelines for building quality of life to create inspiration for staff and students and 4) to study ways to increase management efficiency such as cost reduction, reduction of energy bills. This research was elements used in the design consisting of Impact of changing environment Thailand climate analysis. Adding to the environment Allocation of campus spaces and quality of life control design of interlocking systems in buildings; building contours sky walkway system and selection of suitable materials. In this research, these elements were used as design criteria; 1) impact from environment change 2) climate analysis of Thailand 3) environmental manipulation 4) space allocation within the project. And quality control of life in the university 5) design of interlocking systems in the building 6) defining the building shape 7) the aerial walking system, and 8) selection of materials for construction.
The results of the study showed that the university's appropriate physical improvement approach was divided into two main zones; 1) the education zone and educational support. It emphasizes the centralization of the classroom and the use of the sky corridor as a key component in the integration of the university system and 2) the business and commercial zones that are relevant and supportive of education. That allows external sources of funds to jointly invest with the university. And is the solution to the threat problem Solve educational quality problems in higher education. Responding to Thailand's strategic questions and policies develop the quality of education and research of Rajamangala University of Technology Tawan-Ok in accordance with the specified master plan. And respond to the new educational model policy of the Ministry of Higher Education, Science, Research and Innovation. It is a project that focuses on enriching the right environment. Reduce energy consumption, system design, reduce the cost of centralized administration. Increase opportunities for finding external funding Create income for the university It is a model project of truly sustainable university development in all dimensions.
References
สุธีวัน โล่ห์สุวรรณ. การพัฒนาดัชนีสำหรับการประเมินประสิทธิภาพด้านพลังงานของกรอบอาคาร. วิทยานิพนธ์ปริญญามหาบัณฑิต, ภาควิชาสถาปัตยกรรมศาสตร์ คณะสถาปัตยกรรมศาสตร์ จุฬาลงกรณ์มหาวิทยาลัย, 2544.
สุนทร บุญญาธิการ. นวัตกรรมการใช้กระจกสำหรับเมืองร้อนชื้น. กรุงเทพฯ: คูลพริ้นท์, 2551.
สุนทร บุญญาธิการ. การประยุกต์ใช้แสงธรรมชาติในอาคาร, อาษา ฉบับเดือนมิถุนายน. กรุงเทพฯ: สมาคมสถาปนิกสยาม ในพระบรมราชูปถัมภ์, 2541.
สุนทร บุญญาธิการ. การปฏิวัติกระบวนทัศน์การออกแบบสู่โลกสถาปัตยกรรมยุคใหม่. ใน สันติ ฉันทวิลาสวงศ์ (บรรณาธิการ), สาระศาสตร์: การประชุมวิชาการประจำปีสถาปัตยกรรมและศาสตร์เกี่ยวเนื่อง ครั้งที่ 9, หน้า 1-20. กรุงเทพฯ: คณะสถาปัตยกรรมศาสตร์ จุฬาลงกรณ์มหาวิทยาลัย, 2549.
สุนทร บุญญาธิการ. ศาสตราจารย์ คณะสถาปัตยกรรมศาสตร์ จุฬาลงกรณ์มหาวิทยาลัย, ผู้เชี่ยวชาญด้านการออกแบบ. สัมภาษณ์, กันยายน 2549.
สุนทร บุญญาธิการ. บ้านชีวาทิตย์ บ้านพลังงานแสงอาทิตย์ เพื่อคุณภาพชีวิตผลิตพลังงาน. กรุงเทพฯ: สำนักพิมพ์แห่งจุฬาลงกรณ์มหาวิทยาลัย, 2547.
สุนทร บุญญาธิการ. การออกแบบประสานระบบ มหาวิทยาลัยชินวัตร. กรุงเทพฯ: จีเอ็ม แม็ก มีเดีย, 2545.
สุนทร บุญญาธิการ. เทคนิคการออกแบบบ้านประหยัดพลังงานเพื่อคุณภาพชีวิตที่ดีกว่า. กรุงเทพฯ: สำนักพิมพ์แห่งจุฬาลงกรณ์มหาวิทยาลัย, 2542.
America Society of Heating, Refrigeration and Air Condition Engineering. 2001 ASHRAE Fundamentals Handbook IP Edition. Atlanta Georgia: (n.p.), 2001.
America Society of Heating, Refrigeration and Air Condition Engineering. 1993 ASHRAE Fundamentals Handbook SI Edition. Atlanta Georgia: ASHRAE, 1993.
Barron, M. Auditorium Acoustics and Architectural Design. London: E&FN spon, and imprint of Chapman & Hall, 1993.
Boonyatikarn, S. A method for developing energy budgets and energy design guidelines for institutional buildings. Doctoral Dissertation, Architecture, University of Michigan, 1982.
Egan, M. D. and Olgyay, V. W. Architectural lighting. Boston: McGraw-Hill, 2002.
Egan, M. D. Concepts in architectural acoustic. New York: McGraw-Hill, 1972.
Egan, M. D. Concepts in architectural lighting. New York: McGraw-Hill, 1983.
Fanger, P. O. Thermal comfort: analysis and applications in environmental engineering. New York: McGraw-Hill, 1970.
Flynn, J. E., Segil, A. W. and Steffy, G. R. Architectural Interior Systems Lighting Acoustics Air Conditioning. 2nded. New York: Van Nostrand Reinhold, 1988.
Illuminating Engineering Society of North America. IESNA Lighting Handbook. 9thed. New York: Publication Department IESNA, 2000.
Olgyay, V. Design with Climate Bioclimatic Approach to Architectural Regionalism. 4thed. New Jersey: Princeton University Press, 1973.
Robinette, G. O. Landscape Planning for Energy Conservation. Virginia: Environmental Design Press, 1977.
Stein, B., Reynolds, J. S. and McGuiness, W. J. Mechanical and Electrical Equipment for Buildings. 7thed. New York: John Wiley & Sons, 1986.
Stein, B. and Reynolds, J. S. Mechanical and electrical equipment for Buildings. 9thed. New York: John Wiley & Sons, 2000.
Downloads
Published
Issue
Section
License
Copyright (c) 2021 Pacific Institute of Management Science

This work is licensed under a Creative Commons Attribution-NonCommercial-NoDerivatives 4.0 International License.
บทความที่ได้รับการตีพิมพ์เป็นลิขสิทธิ์ของ สถาบันวิทยาการจัดการแห่งแปซิฟิค
ข้อความที่ปรากฏในบทความแต่ละเรื่องในวารสารวิชาการเล่มนี้เป็นความคิดเห็นส่วนตัวของผู้เขียนแต่ละท่านไม่เกี่ยวข้องกับสถาบันวิทยาการจัดการแห่งแปซิฟิค และคณาจารย์ท่านอื่นๆในสถาบันฯ แต่อย่างใด ความรับผิดชอบองค์ประกอบทั้งหมดของบทความแต่ละเรื่องเป็นของผู้เขียนแต่ละท่าน หากมีความผิดพลาดใดๆ ผู้เขียนแต่ละท่านจะรับผิดชอบบทความของตนเองแต่ผู้เดียว







