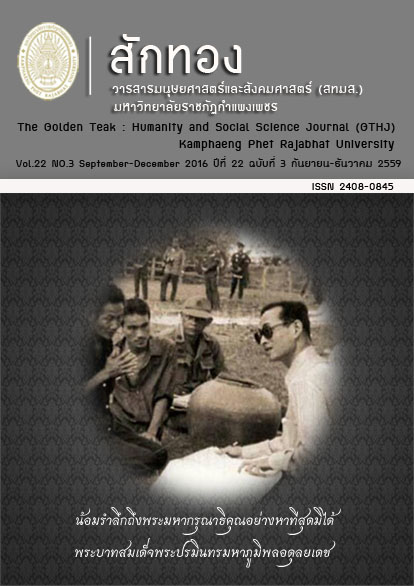จิตรกรรมภาพทิวทัศน์สิ่งก่อสร้าง : กรณีศึกษาผลงานจิตรกรรมของ ปอล เซซาน ระหว่างปี ค.ศ. 1876-1905
Main Article Content
Abstract
บทคัดย่อ การวิจัยนี้มีวัตถุประสงค์ 1. ศึกษาวิเคราะห์ลักษณะการสร้างสรรค์ผลงานจิตรกรรมสีน้ำมันภาพทิวทัศน์สิ่งก่อสร้างของปอล เซซานระหว่างปี ค.ศ. 1876-1905 ในประเด็นชุดสีเทคนิคการระบายสีน้ำมัน รูปแบบการตัดทอนและการบิดเบือนการจัดภาพและการสร้างจุดสนใจ 2. สร้างสรรค์ผลงานจิตรกรรมภาพทิวทัศน์สิ่งก่อสร้าง : กรณีศึกษาผลงานของปอล เซซานระหว่างปี ค.ศ. 1876-1905 ด้วยสีน้ำมันบนผ้าใบ กลุ่มตัวอย่างคือผลงานที่ได้คัดเลือกโดยวิธีการสุ่มแบบเจาะจง เครื่องมือที่ใช้ในการวิจัย ได้แก่ แบบวิเคราะห์ตารางกริด แบบสังเกตแบบมีโครงสร้าง แบบสัมภาษณ์ ผลงานสร้างสรรค์ของผู้วิจัยและสถิติที่ใช้ในการวิเคราะห์ข้อมูล ได้แก่ ค่าร้อยละ ผลการวิจัยพบว่า 1) การศึกษาวิเคราะห์ลักษณะการสร้างสรรค์ผลงานจิตรกรรมพบว่า ชุดสีที่ใช้ ได้แก่ สีเขียว สีเหลือง สีส้ม สีแดง สีน้ำเงิน สีม่วง สีกลาง สีขาว สีคล้ำ เทคนิคการระบายสีน้ำมันใช้วิธีการลูบสีเป็นแผ่นสีสั้นๆ เชื่อมต่อกันและระบายแบบเรียบกลมกลืน แบบขอบคม แบบขอบรูปทรงผสานกันและแบบขีดเป็นเส้นกับเรียงเส้น การตัดทอนมีลักษณะเป็นรูปเรขาคณิตแบบเหลี่ยมแบบกลมและแบบอิสระการบิดเบือนมีทั้งลักษณะหดและยืด การจัดภาพใช้ทัศนมิติเชิงบรรยากาศประกอบด้วยเส้นแนวตั้งของสิ่งก่อสร้างและต้นไม้ กับเส้นแนวนอนของขอบฟ้าเพื่อสร้างดุลยภาพ การสร้างจุดสนใจพบว่าทำให้ภาพมีขอบคมเพื่อแยกรูปกับพื้นและใช้สีคู่ตรงข้ามรวมทั้งจัดวางตำแหน่งจุดสนใจไว้กลางภาพและใช้ลักษณะมืดล้อมสว่าง 2) การสร้างสรรค์ผลงานจิตรกรรมภาพทิวทัศน์สิ่งก่อสร้างชุดสีที่ผู้วิจัยใช้ ได้แก่ สีเขียว สีเหลือง สีส้ม สีน้ำเงิน สีแดง สีม่วง สีกลาง สีขาว สีคล้ำ การระบายสีเป็นการลูบสีเป็นแผ่นสั้นๆ เชื่อมต่อกันรวมทั้งระบายแบบเรียบกลมกลืน แบบขอบคม แบบให้ขอบรูปทรงผสานกัน แบบขีดเป็นเส้นและเรียงเส้น การตัดทอนมีลักษณะเป็นเรขาคณิต แบบเหลี่ยมแบบกลมและอิสระการบิดเบือนใช้วิธียืดและหดการจัดภาพใช้ทัศนมิติเชิงบรรยากาศด้วยเส้นแนวตั้งของสิ่งก่อสร้างและต้นไม้กับเส้นแนวนอนของขอบฟ้าเพื่อสร้างดุลยภาพ การสร้างจุดสนใจใช้วิธีทำให้ภาพมีขอบคมเพื่อแยกรูปกับพื้นรวมทั้งใช้สีคู่ตรงข้ามและจัดวางตำแหน่งจุดสนใจไว้กลางภาพรวมถึงการใช้สีมืดล้อมสีสว่าง
Architectural Landscape : A Case Study of Paintings of Paul Cézanné during 1876-1905
ABSTRACT The purposes of this research were 1. to analyze the characteristics of the architectural landscape oil paintings of Paul Cézanné created during 1876-1905 in terms of the palettes, oil-painting techniques, abstraction and distortion, composition, and point of interest and 2. to create Architectural Landscape paintings: A case study of painting by Paul Cézanné during 1876-1905. The samples included twenty-five paintings of Paul Cézanné created during 1876-1905. Data was collected by grid analysis, structured observation, interviews, and paintings created by the researcher. The statistics used for data analysis were the percentage. The findings revealed as follows. 1) According to the characteristic analysis of Paul Cézanné’s paintings, the palettes consisted of green, yellow, orange, red, blue, purple, neutral color, white, and shade colors. Painting techniques were dapping, blending, hard-edge and solf-edge painting, line and sequence lines painting. Abstraction included geometric abstraction of square, circle and free shapes. Distortion of forms showed both shrinking and stretching. Composition using atmospheric perspective included vertical lines of buildings and trees with the horizontal line to create the balance. The study also found the using of hard-edge forms to discriminate figures form ground, using of complementary colors, placing point of interest in the center of the paintings, and using light tones surrounded with dark tones. These were used to create the point of interest. 2) According to the creation of the architectural landscape paintings by the researcher, the palettes consisted of green, yellow, orange, red, blue, purple, neutral color, white and shade colors. The painting techniques were dapping, blending, hade-edge, solf-edge together with line and sequence lines painting. In case of Abstraction, geometric abstraction was used to create square, circle and free shapes. Distortion showed both shrinking and stretching forms. The composition was based on the atmospheric perspective with vertical lines of buildings and trees together with the horizontal line in order to represent the balance of the paintings. The techniques of hard-edge forms to discriminate figures from ground, complementary colors, placing point of interest in the centre of painting, and painting light tones surrounded with dark tones were used to create the point of interest.
Article Details
บทความที่ได้รับการตีพิมพ์เป็นลิขสิทธิ์ของวารสาร สักทอง : วารสารมนุษยศาสตร์และสังคมศาสตร์ สถาบันวิจัยและพัฒนา มหาวิทยาลับราชภัฏกำแพงเพชร
ข้อคิดเห็นใดๆ ที่ปรากฎในวารสารเป็นวรรณกรรมของผู้เขียนโดยเฉพาะ ซึ่งมหาวิทยาลัยราชภัฏกำแพงเพชรและบรรณาธิการไม่จำเป็นต้องเห็นด้วย


