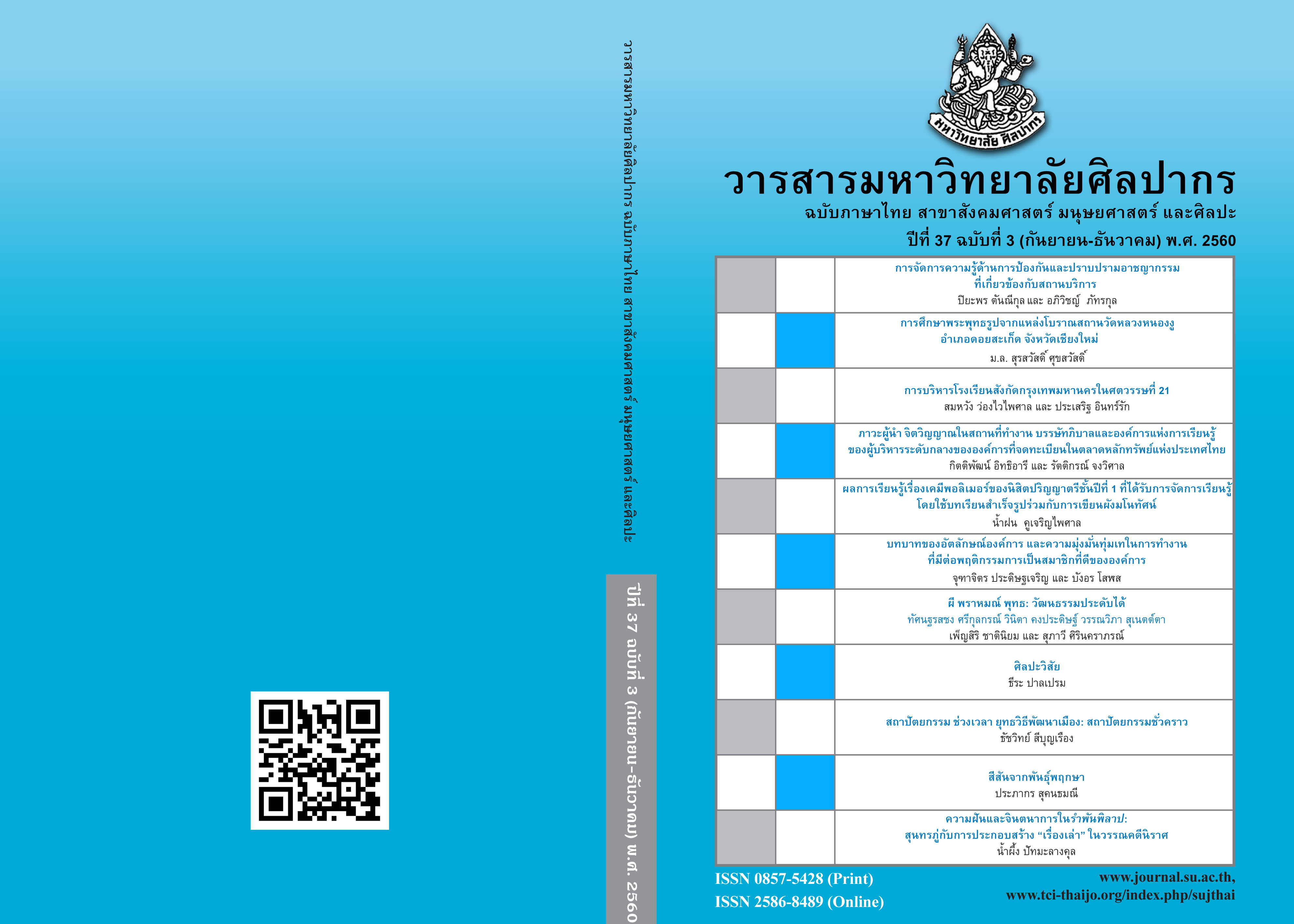สถาปัตยกรรม ช่วงเวลา ยุทธวิธีพัฒนาเมือง: สถาปัตยกรรมชั่วคราว (Architecture, Period of Time, and Urban Development Strategy: Temporary Architecture)
Main Article Content
Abstract
ในช่วงทศวรรษที่ผ่านมาสถาปัตยกรรมชั่วคราวหรือการใช้พื้นที่ชั่วคราวได้ทวีบทบาทมากขึ้นในวงการศึกษาและวิชาชีพสถาปัตยกรรมแถบยุโรปในหลากหลายบริบท และยังมีแนวโน้มเติบโตมากขึ้นเรื่อย ๆ โดยสามารถสังเกตได้จากจํานวนโครงการที่เพิ่มขึ้นอย่างต่อเนื่อง ซึ่งบ่อยครั้งที่สถาปัตยกรรมชั่วคราวในต่างประเทศได้ถูกใช้เป็นกลยุทธ์รูปแบบหนึ่งในการพัฒนาพื้นที่ของเมือง โดยเฉพาะกับพื้นที่ว่าง พื้นที่รกร้างที่ไม่มีการใช้งานเป็นเวลานาน อีกทั้งยังเป็นการทดสอบศักยภาพ เสาะหาโอกาส และความเป็นไปได้ในการพัฒนาพื้นที่นั้นๆภายใต้บริบท ข้อจํากัด และความต้องการของผู้ใช้งาน ซึ่งหมายถึงชุมชนหรือสังคมเช่นเดียวกับสถาปัตยกรรมทั่วไป
บทความนี้ได้ถูกเขียนขึ้นโดยมีจุดมุ่งหมายในการเสนอแนะแนวความคิดของสถาปัตยกรรมชั่วคราวและการใช้พื้นที่ชั่วคราวที่ได้ปรับเปลี่ยนการรับรู้ การตีความหมายของสถาปัตยกรรมชั่วคราวโดยการยกกรณีตัวอย่างหลายๆ โครงการที่มีแนวความคิดแตกต่างกันออกไป เพื่อการศึกษาเกี่ยวกับกระบวนการคิดโครงการออกแบบที่เกี่ยวกับการใช้สถาปัตยกรรมเป็นเครื่องมือในการพัฒนาเมืองหรือชุมชน และเป็นแหล่งอ้างอิงเพื่อการพัฒนาของโครงการในอนาคต
Since the past decade, temporary architecture or temporary spaces have been increasing dramatically in various contexts and purposes in both academic and professional circles in European countries. The tendency is continuing as can be seen from an increasing number of projects. Frequently, temporary architecture is employed as a strategy for urban development, especially on an empty plot or long-term abandoned space. Moreover, it is used to test the potential, seek opportunity and possibility for area development under the context, restrictions and user needs of the site, that is, the community or society similar to other general permanent architecture.
The aim of this article is to present a concept of temporary architecture and temporary space usage, and how they change the perception and interpretation of temporary architecture. Various cases with different ways of thinking are discussed to cast light on the thought process behind design projects which use architecture as a tool for urban and community development. It aims to be a reference for future project development.
Downloads
Article Details
References
Blueprint, 317(August), 20-23.Blueprint Contributors. (2012). London 2012 and Beyond.
Blueprint, 317(August),48-53.Blueprint Contributors. (2012). Let’s All Fly Down to Rio. Blueprint, 317(August),64-66.
Blueprint Contributors. (2012). The Archive - Barcelona: The Architects’ Olympic.
Blueprint, 317(August), 79-83.
Cliento, K. (2009). The New York High Line Officially Open. Business Insider. Retrieved on 20 November, 2013, from http://www.archdaily.com/24362/the-new-york-high-line-officially-open.
Frearson, A. (2013). Wings Removed from Zaha Hadid’s Olympic Aquatic Centre. Retrieved on 17 November, 2013, from http://www.dezeen.com/2013/05/23/wings-removed-from-zaha-hadids-olympic-aquatics-centre.
Interactive Architecture dot Org. (2013). Fun Palace - Cedric Price. Retrieved on 19 November, 2013, from http://www.interactivearchitecture.org/fun-palace-cedric-price.html.
Jodidio, P. (2011). Temporary Architecture Now. Taschen.
London Legacy Development Corporation. (2012). Venues and Infrastructure. Retrieved 17 November, 2013, from http://www.londonlegacy.co.uk/investment-and-venues/venues- and-infrastructure
Lucana. (2014). Centre Pompidou. Retrieved on 25 March, 2014, from http://architectuul.com/architecture/centre-pompidou-1.
Megan J. (2012). Infographic: The Serpentine Pavilion 2012 Update. Retrieved on 26 November, 2013, from http://www.archdaily.com/232742/infographic-the-serpentine-pavilion-2012-update.
Rosenfield, K. (2013). Zaha Hadid Unveils New York Apartment Block Alongside High Line. Retrieved on 20 November, 2013, from http://www.archdaily.com/402754/zaha-hadid-unveils-new-york-apartment-block-alongside-high-line.
Schlenkrich, M. (2007). The bath ship and open air baths in the late 18th century. Retrieved on 6 July, 2012, from http://www.uia-sport.com/wp-content/uploads/Bathing-Ships.pdf.
Senatsverwaltung fur Stadtentwicklung Berlin & Klaus, O.., and others. (2007).Urban Pioneers: Temporary Use and Urban Development in Berlin. Berlin: Jovis Verlag.
Serpentine Gallery. (2006). Serpentine Gal lery Pavilion 2006 by Rem Koolhaas and Cecil Balmond with Arup. Serpentine Gallery. Retrieved on 26 November, 2013, from http://www.serpentinegalleries.org/exhibitions-events/serpentine-gallery-pavilion-2006-rem-koolhaas-and-cecil-balmond-arup-0
Taylor, A. (2012). Changed Barcelona Forever. Retrieved 17 November, 2013. from http://www.businessinsider.com/how-the-olympic-games-changed-barcelona-forever-2012-7.
Yin, Shen. (2012). Be Master of Yourself. Lulu.


